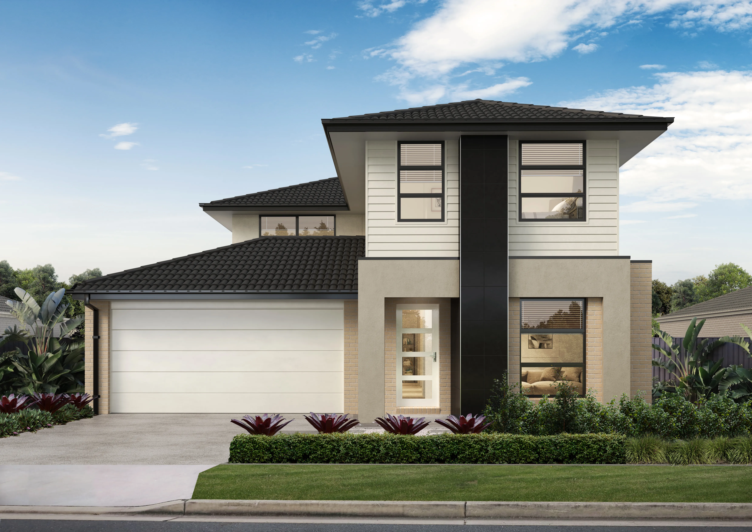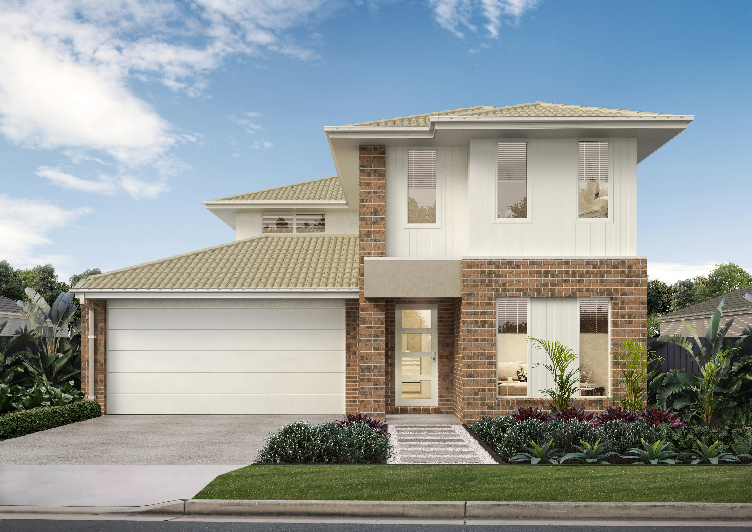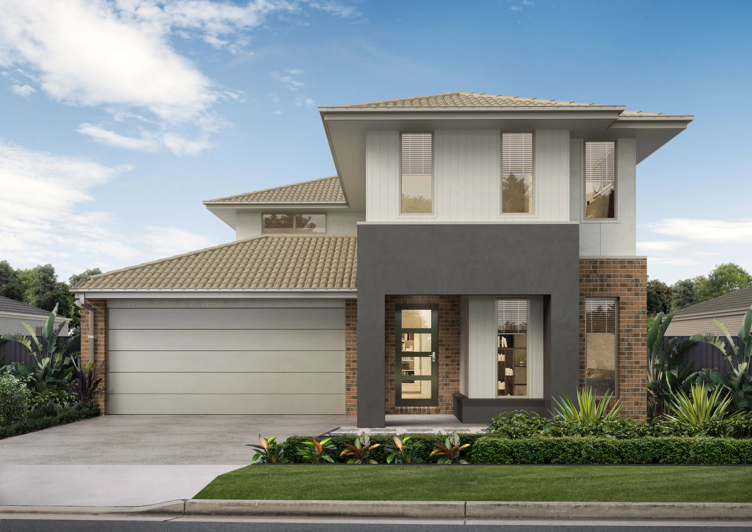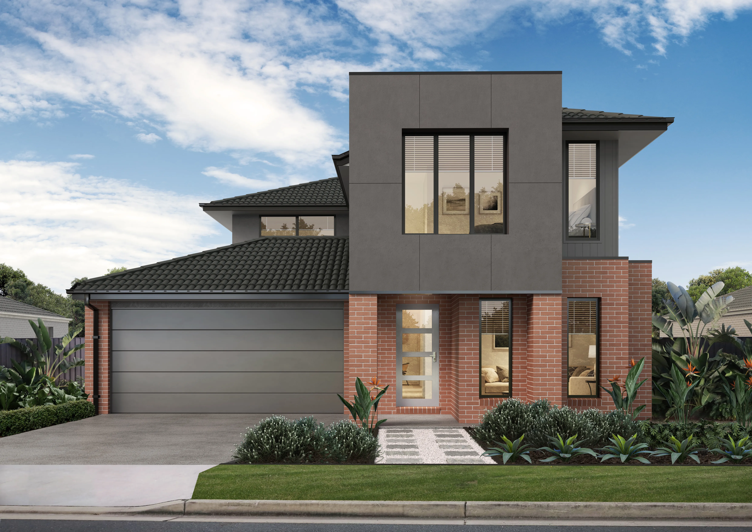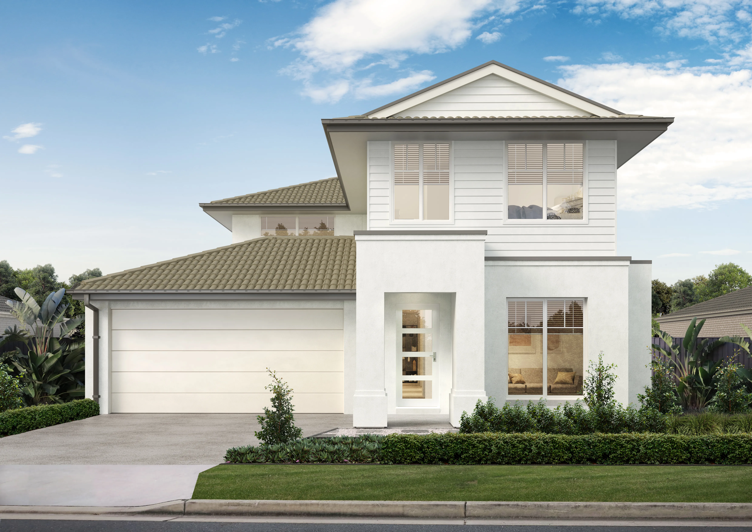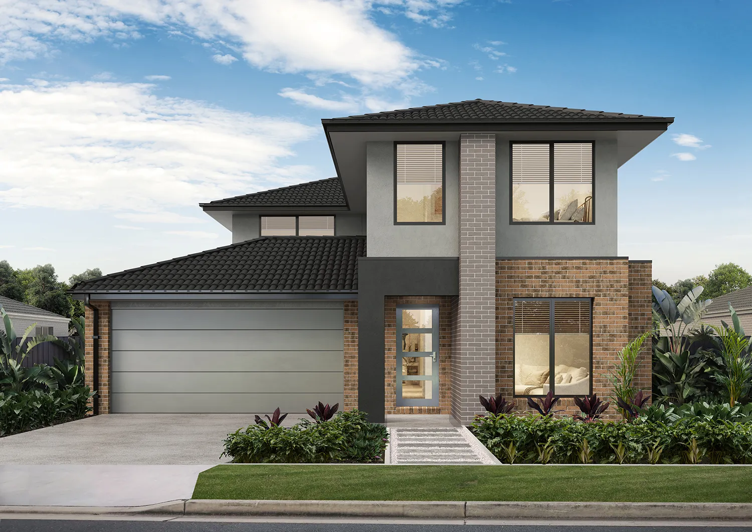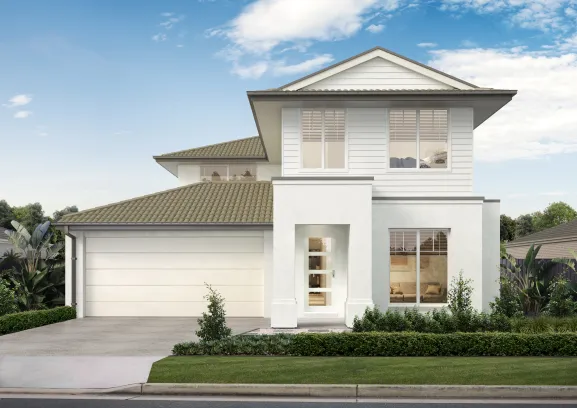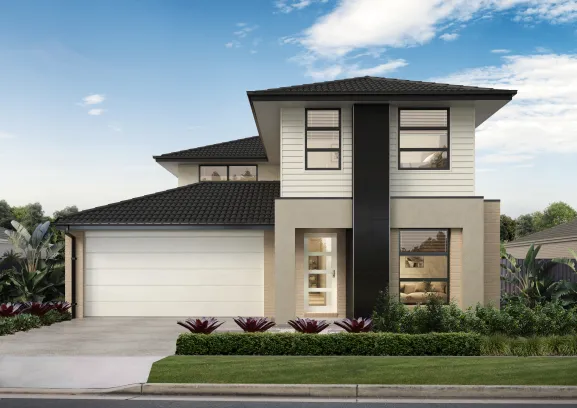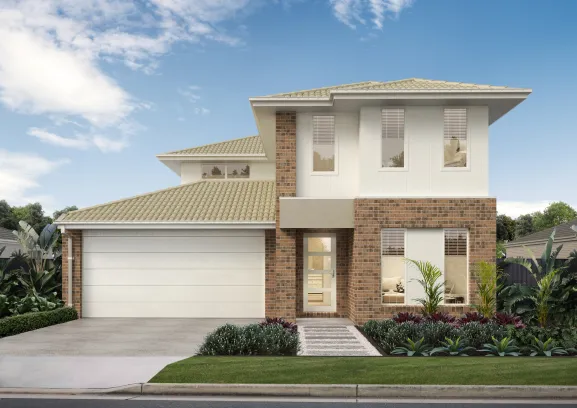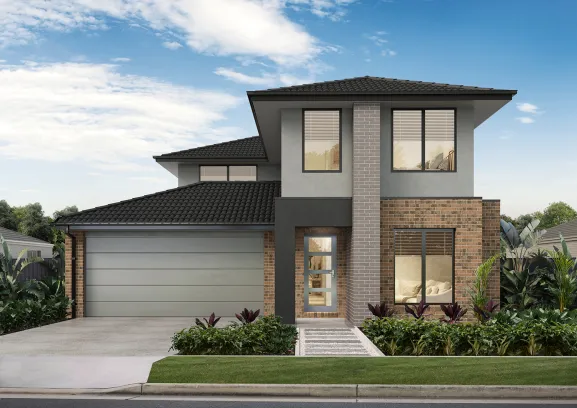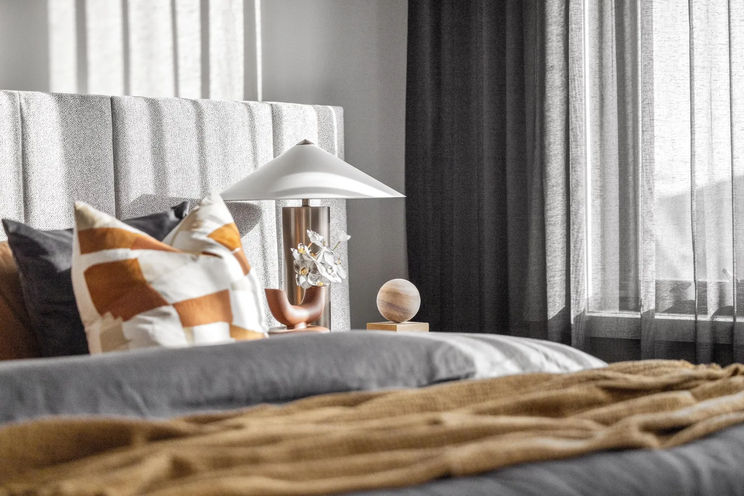

Parker 24
3
2
2
The Parker 24 excudes bold urban charm in a spacious and stylish house design for families.
Step into luxurious living at the Parker 24 with this stunning double-storey home, designed to offer both style and practicality on a 12.5m+ block. Featuring 5 spacious bedrooms, 2 elegant bathrooms, and a convenient 2-car garage, this home is perfect for families who desire ample space to grow. The thoughtfully designed layout maximizes natural light and creates a seamless flow between the open-plan living, dining, and kitchen areas. Upstairs, you?ll find generously sized bedrooms with walk-in robes and a private master suite retreat. Experience the perfect combination of comfort, sophistication, and modern family living in this exceptional design!
Design this home entirely online.
From
$369,300
Area and Dimensions
Land Dimensions
Min block width
12.5 m
Min block depth
25 m
Home
Home Area
227 m²
Home Depth
15 m
Home Width
10.5 m
Living
2
Bedrooms
3
Bathrooms
2
Please note: Some floorplan option combinations may not be possible together – please speak to a New Home Specialist.
Inspiration
From facade options to virtual tours guiding you through the home, start picturing how this floor plan comes to life.
