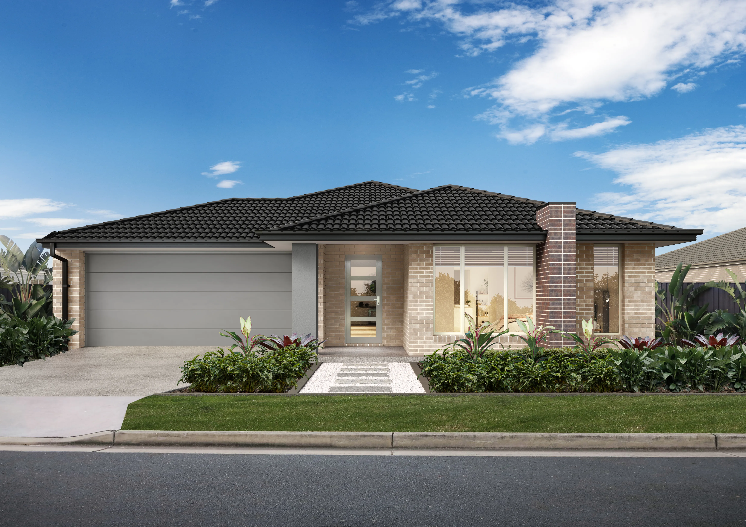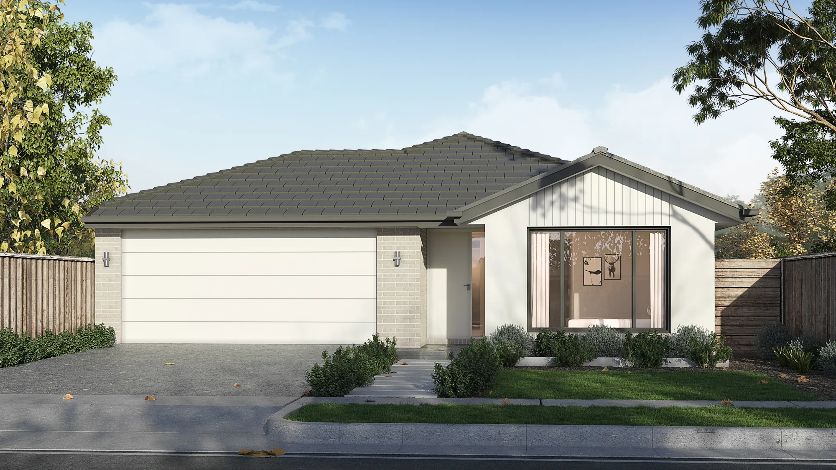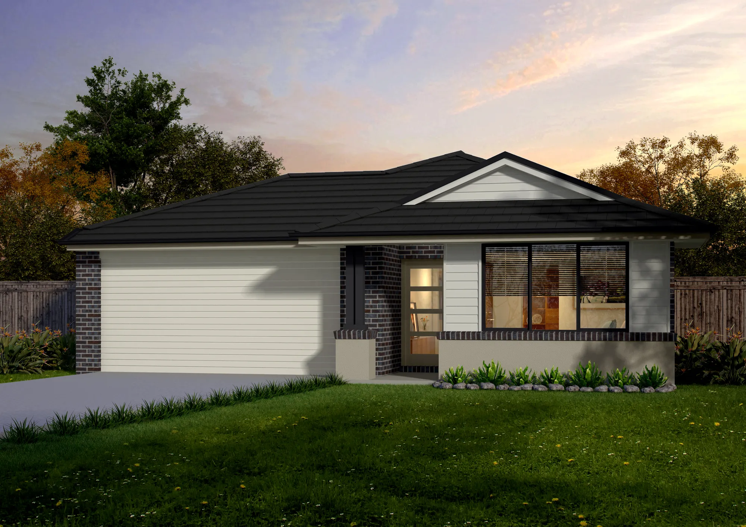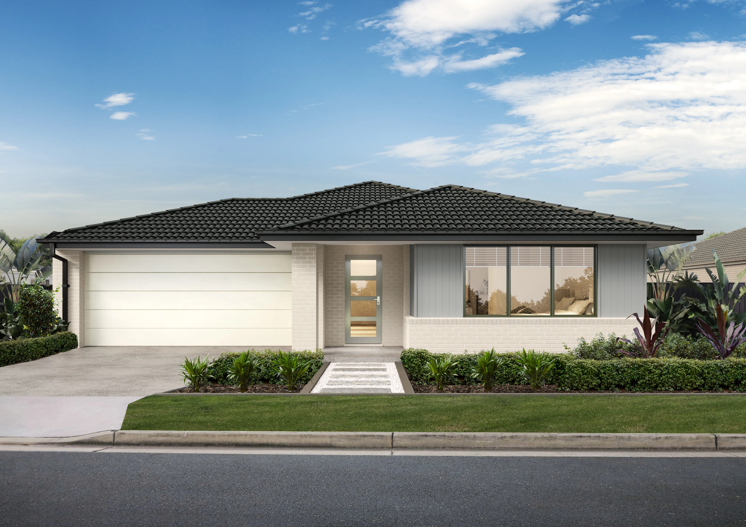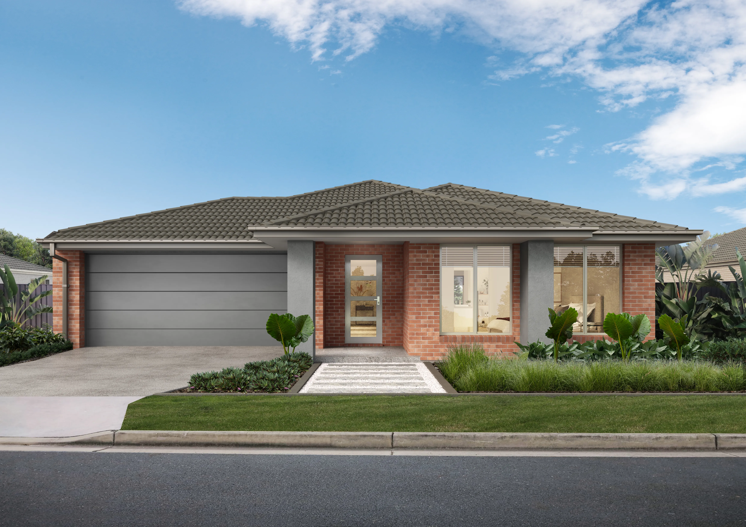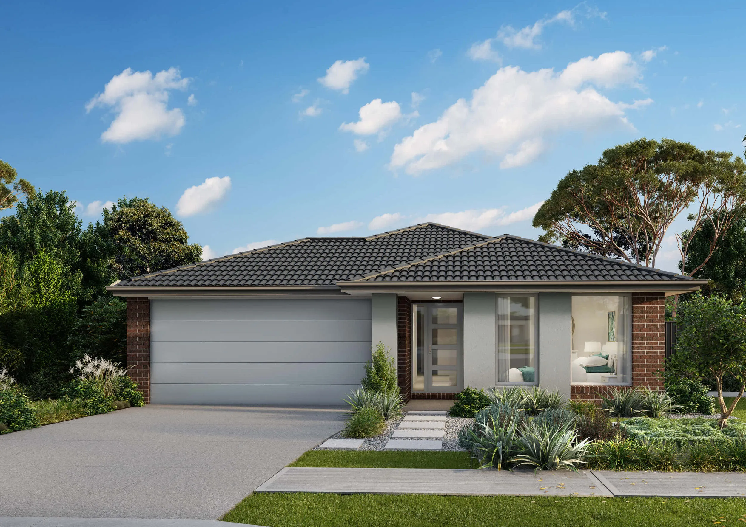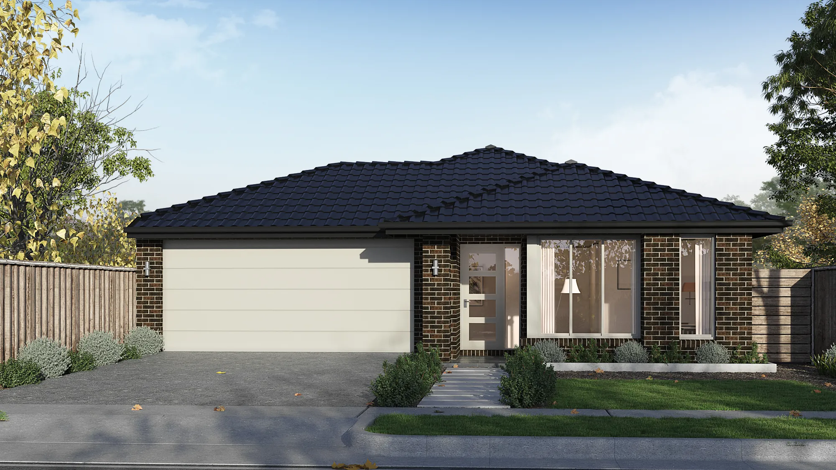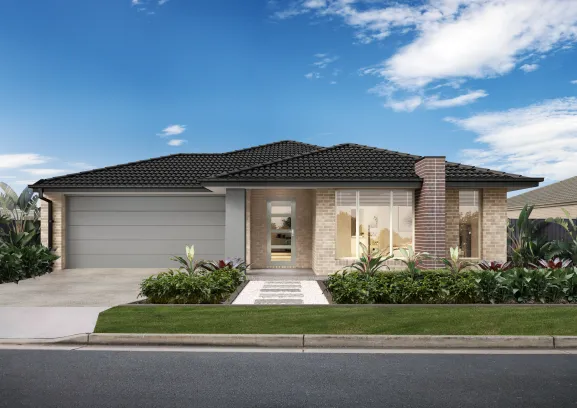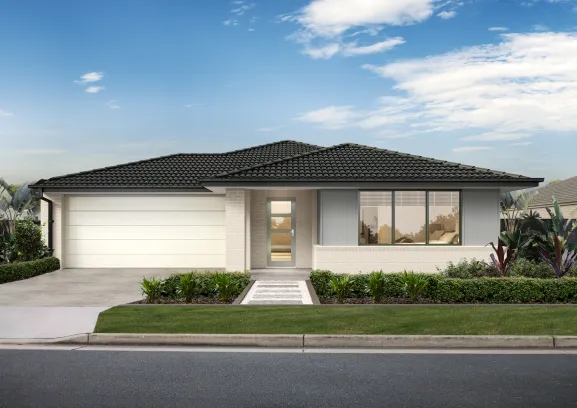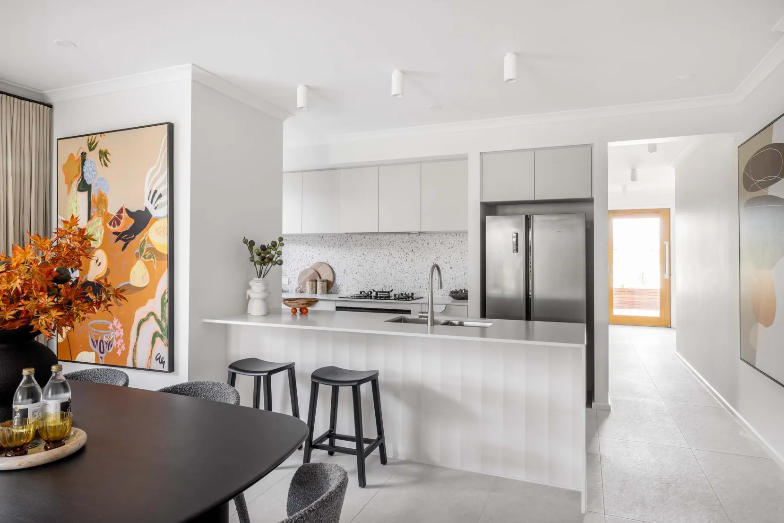

Miller 24
4
2
2
Miller 24, is a house design with a sophisticated mix of private retreats and lively family spaces.
Step into this stunningly designed Miller 24, a 4-bedroom, 2 bathroom home that perfectly blends style, comfort, and functionality. This thoughtfully laid-out single storey home crafted for 12.5m+ block features spacious living areas and a modern open-concept design, with seamless transitions from the living and dining spaces to the outdoor alfresco area ideal for entertaining or enjoying family time. The master suite is a private retreat with its own ensuite and walk-in robe, while the other three bedrooms are conveniently located near a full bath. The heart of the home is a beautifully appointed kitchen, complete with a walk-in pantry, adjacent to the dining and living areas, making it easy to stay connected with family and guests. A formal lounge at the front offers an additional living space, while a double car garage ensures plenty of room for storage and parking.
Design this home entirely online.
From
$294,500
Area and Dimensions
Land Dimensions
Min block width
12.5 m
Min block depth
30 m
Home
Home Area
222 m²
Home Depth
22 m
Home Width
11.5 m
Living
2
Bedrooms
4
Bathrooms
2
Please note: Some floorplan option combinations may not be possible together – please speak to a New Home Specialist.
Inspiration
From facade options to virtual tours guiding you through the home, start picturing how this floor plan comes to life.
