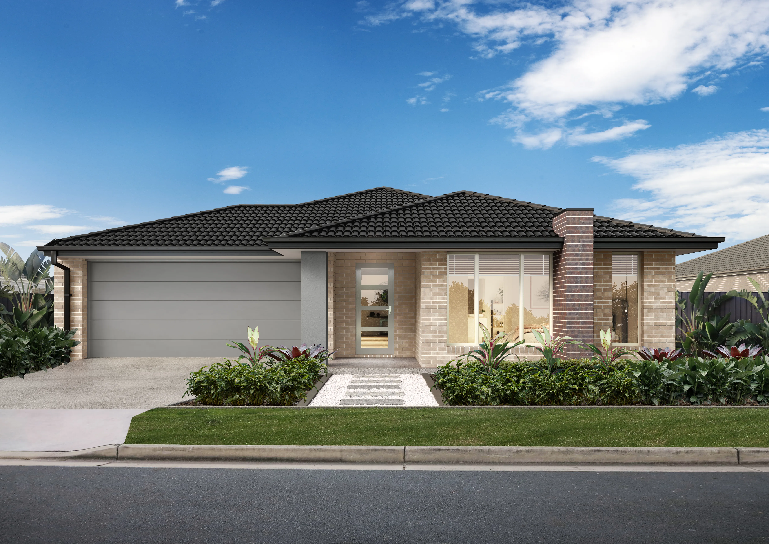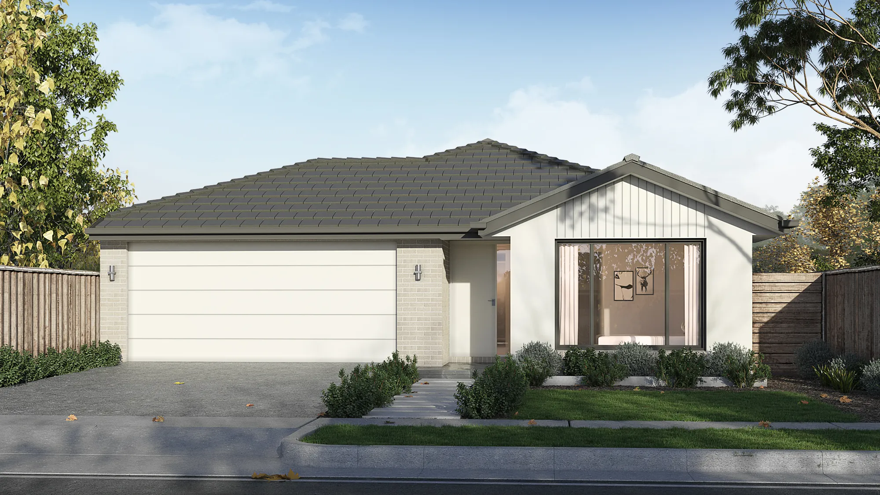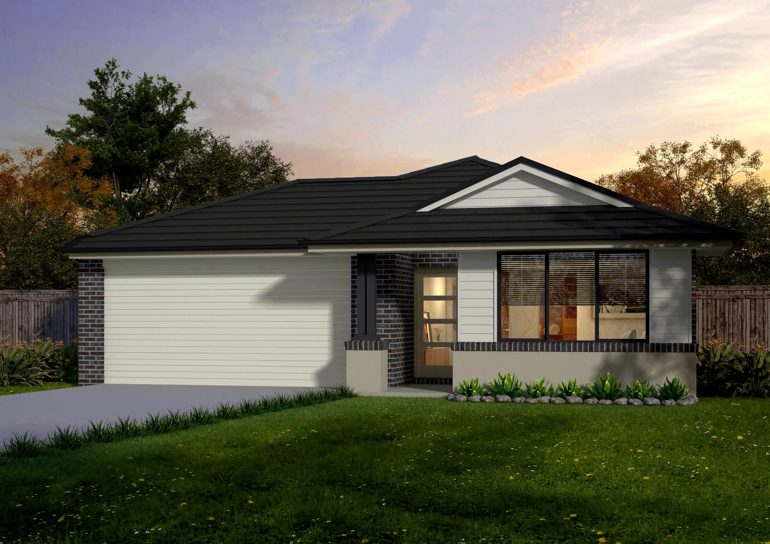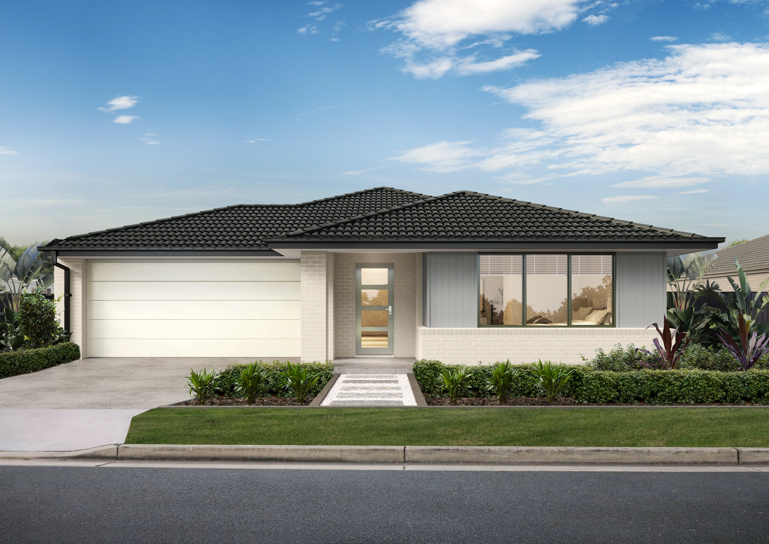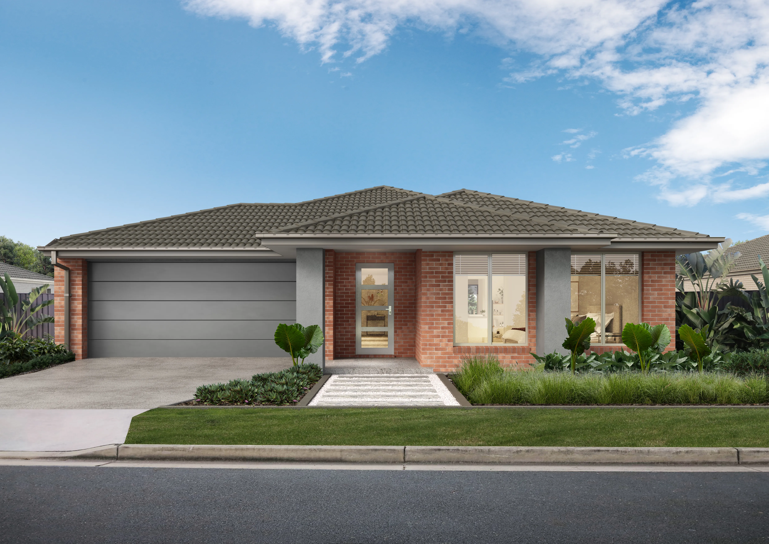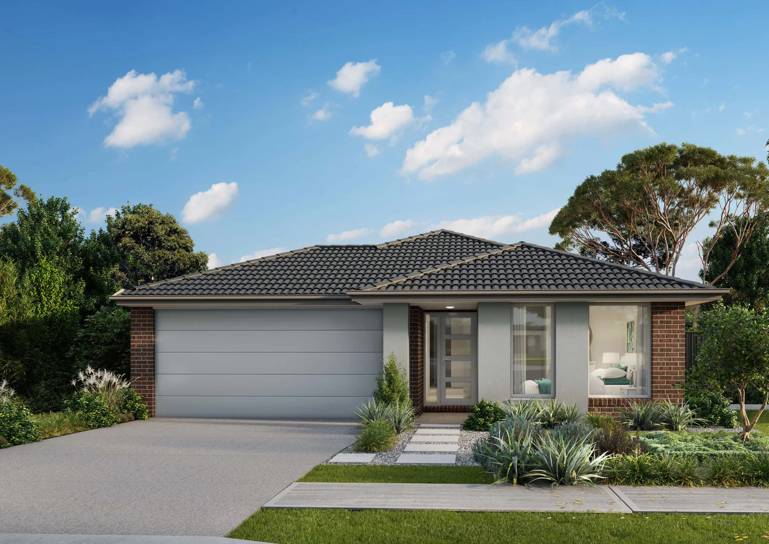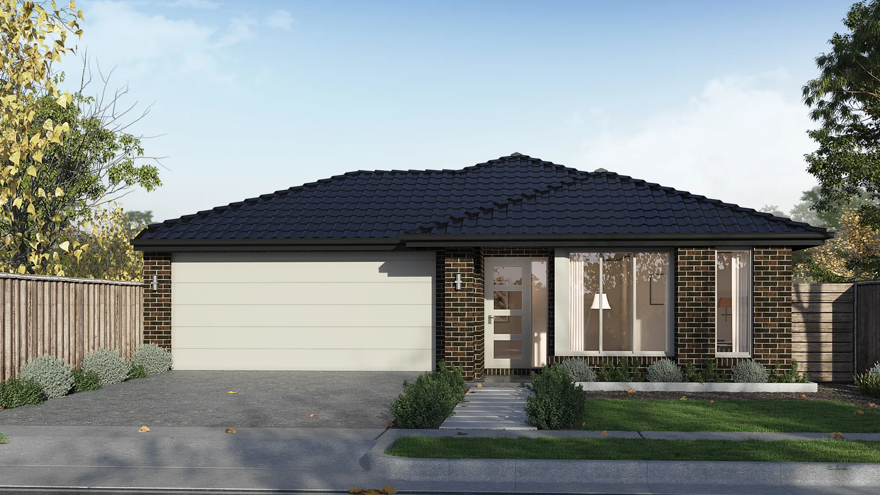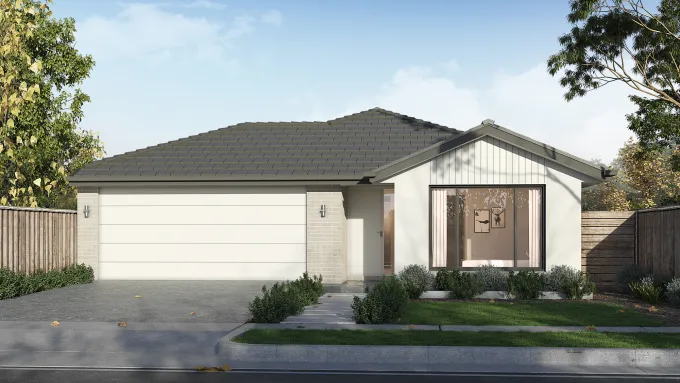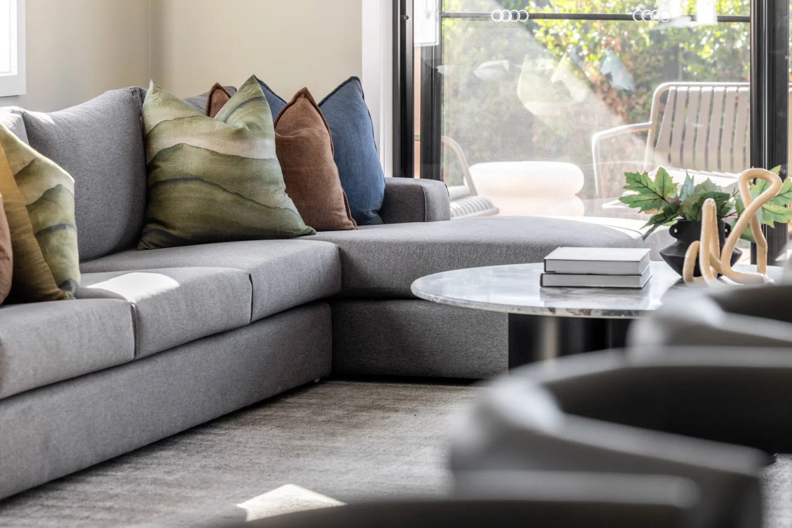

Leighton 20
4
2
2
The Leighton 20, offers spacious living in a practical house design for comfort and style-focused fa
Welcome to a beautifully crafted for a 12.5m+ single-story residence designed for modern living, the Leighton 20. This thoughtfully laid-out home features four generously sized bedrooms, including a master suite complete with a walk-in robe and a private ensuite. The heart of the home is the open-concept kitchen, dining, and living area, perfect for family gatherings and entertaining guests. With ample storage, including a walk-in pantry and linen closet, functionality is at the forefront. The two-car garage provides secure parking and direct access to the home, while the laundry is conveniently located near the secondary bedrooms. This floor plan balances comfort, style, and practicality, making it an ideal choice for families of all sizes.
Design this home entirely online.
From
$274,700
Area and Dimensions
Land Dimensions
Min block width
12.5 m
Min block depth
28 m
Home
Home Area
190 m²
Home Depth
19 m
Home Width
11 m
Living
1
Bedrooms
4
Bathrooms
2
Please note: Some floorplan option combinations may not be possible together – please speak to a New Home Specialist.
Inspiration
From facade options to virtual tours guiding you through the home, start picturing how this floor plan comes to life.
