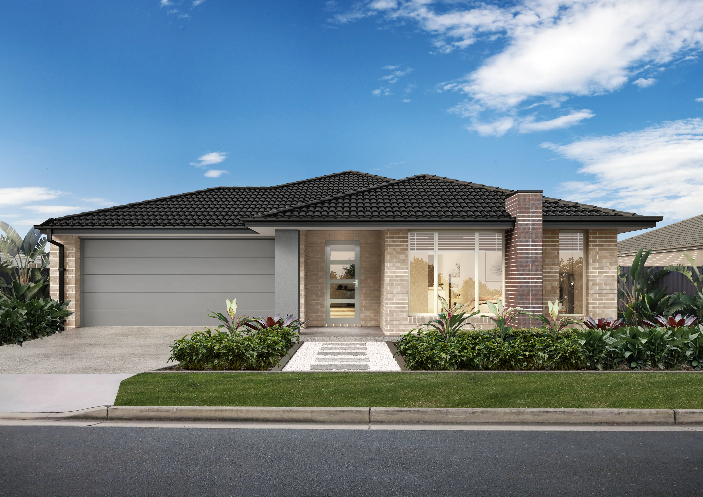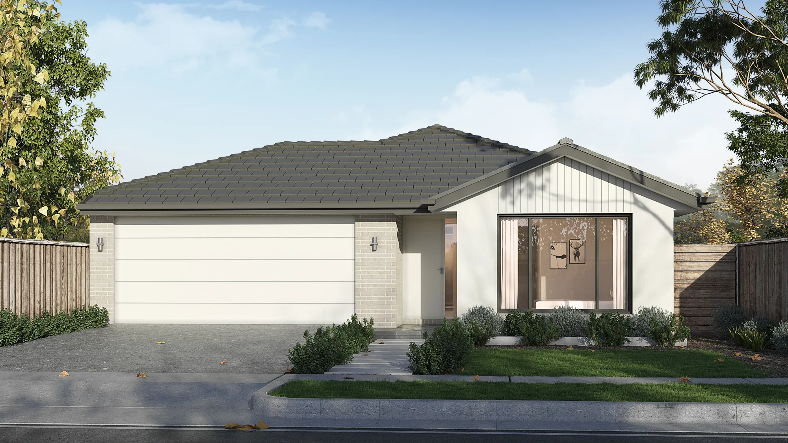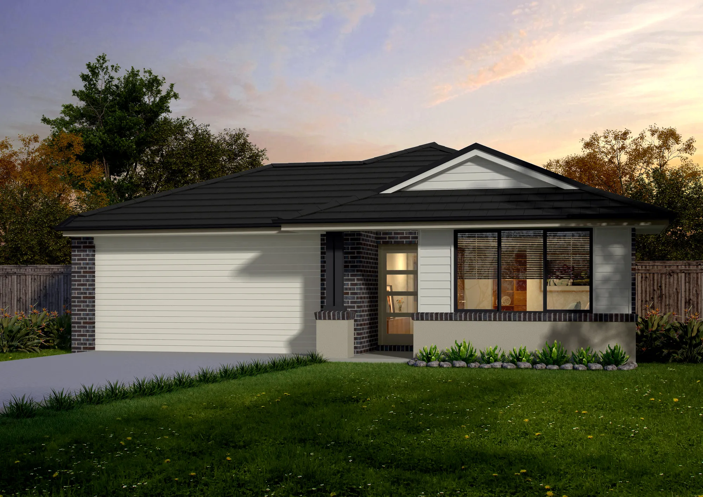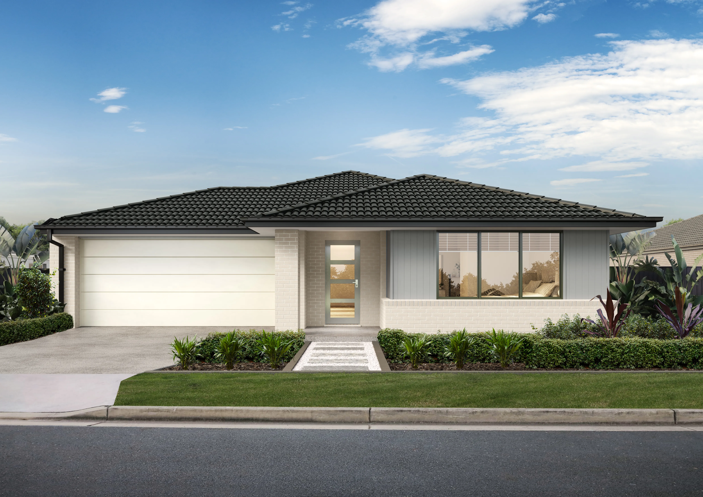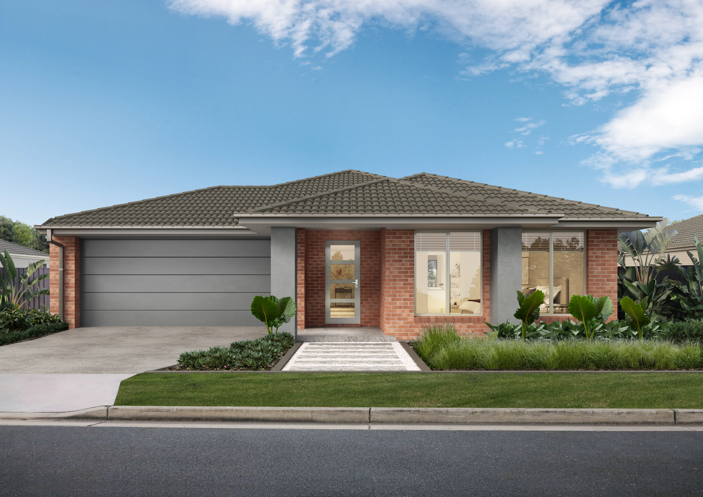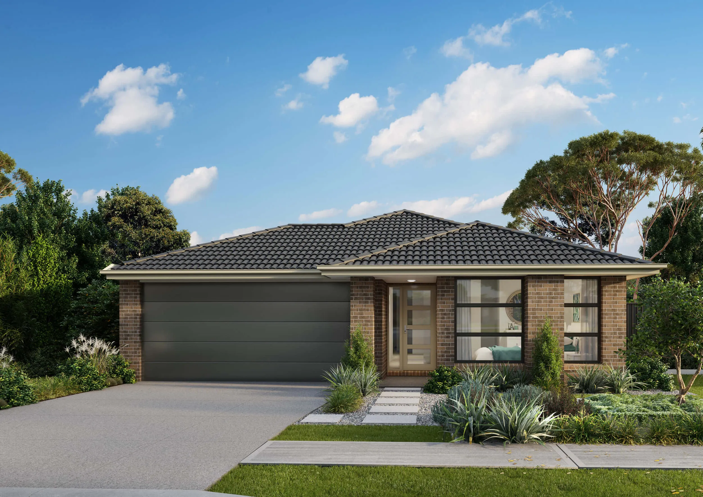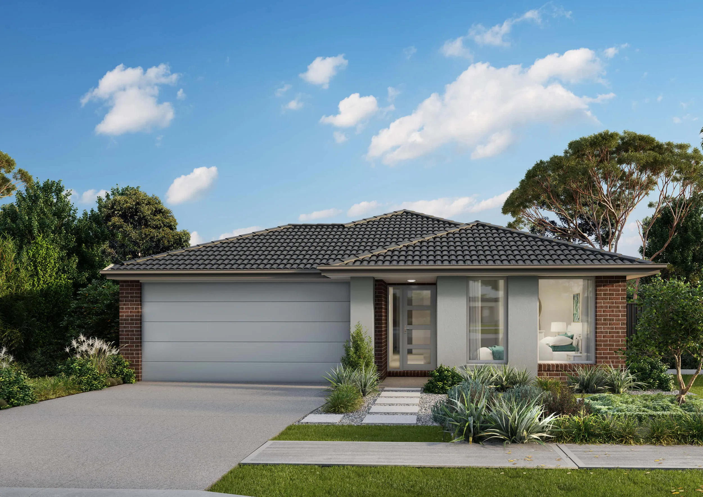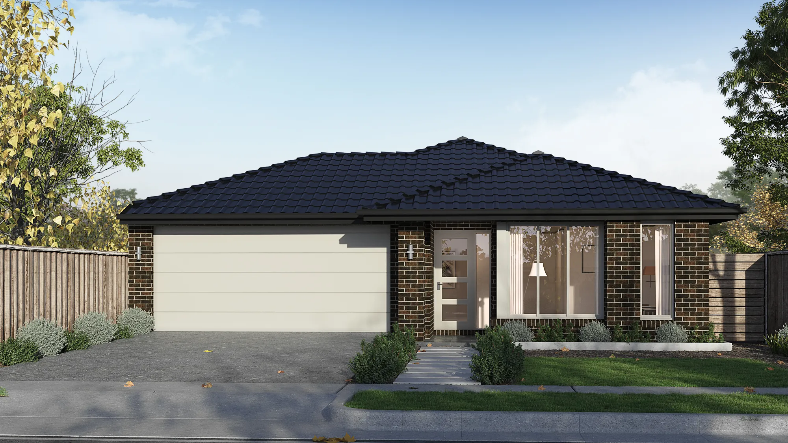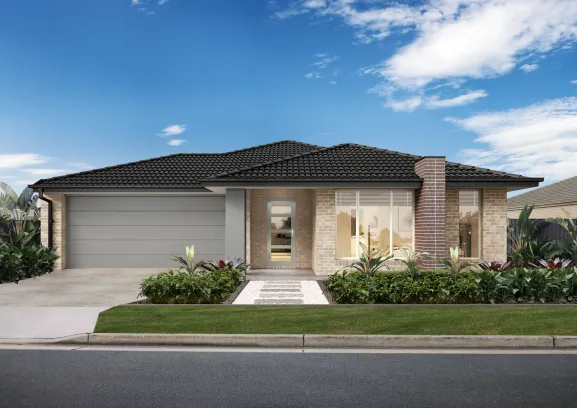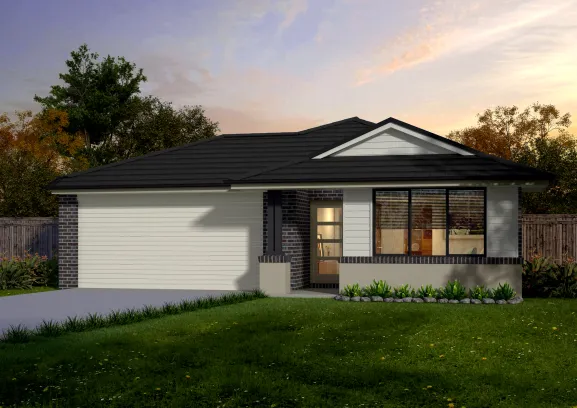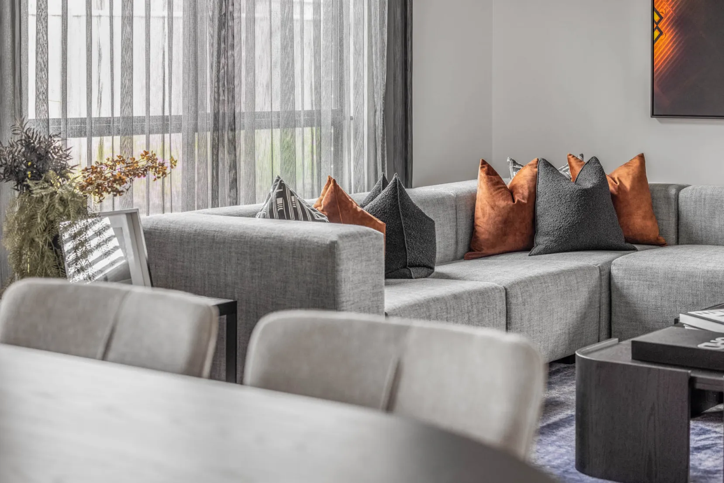

Everett 21
3
2
2
The Everett 21 provides a house design with harmonious flow, blending comfort and efficiency.
Step into the Everett 21, designed for 12m+ single storey home. This 3 bedroom, 2 bathroom double car garage blends modern comfort with smart functionality, perfect for growing families. The layout features an expansive open plan kitchen and living area, ideal for hosting guests or enjoying family time. The additonal kids retreat offers a versatile space for play or study, while the secluded master suite with a walk-in robe and ensuite provides a peaceful sanctuary. Outdoor entertaining is effortless with a spacious alfresco, where every detail is designed to enhance your lifestyle.
Design this home entirely online.
From
$280,500
Area and Dimensions
Land Dimensions
Min block width
12.5 m
Min block depth
28 m
Home
Home Area
201.5 m²
Home Depth
20 m
Home Width
11.5 m
Living
2
Bedrooms
3
Bathrooms
2
Please note: Some floorplan option combinations may not be possible together – please speak to a New Home Specialist.
Inspiration
From facade options to virtual tours guiding you through the home, start picturing how this floor plan comes to life.
