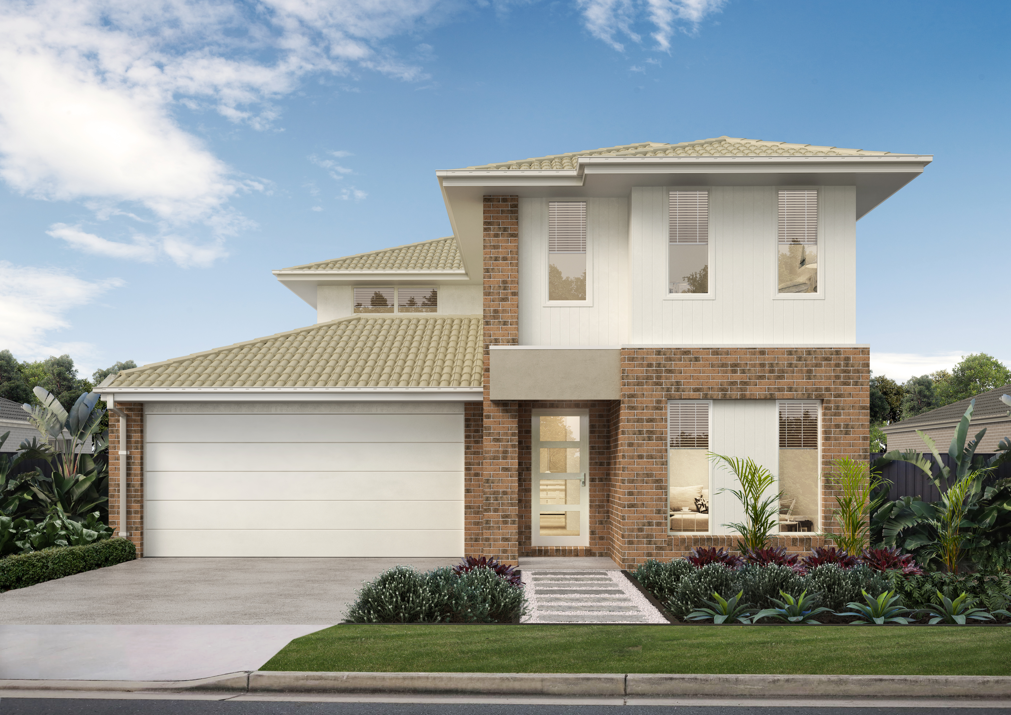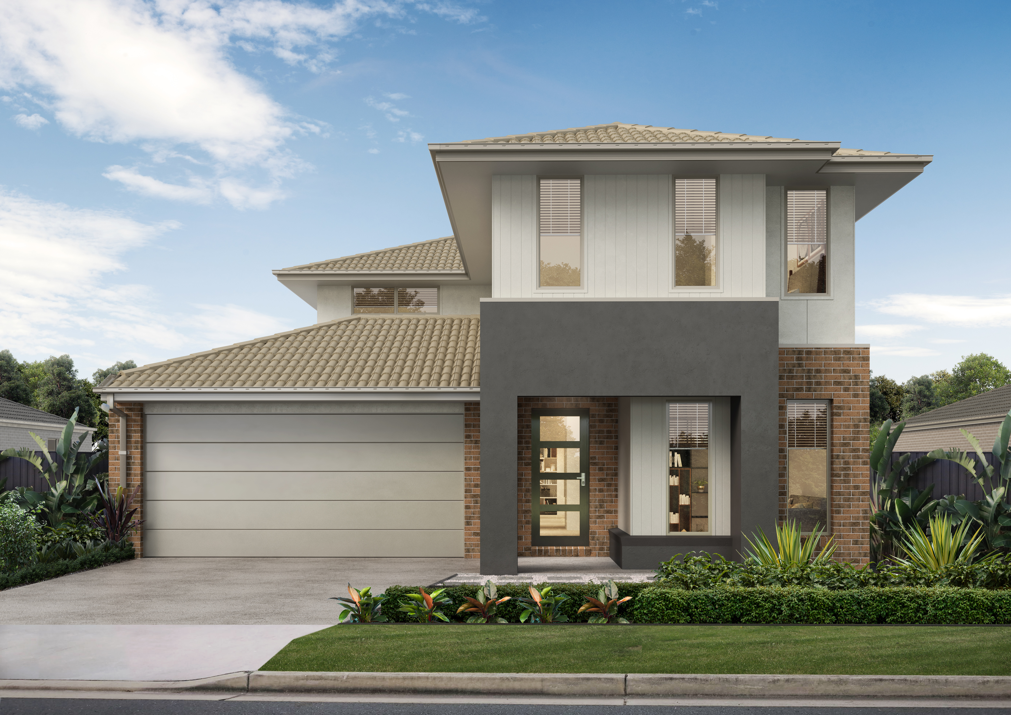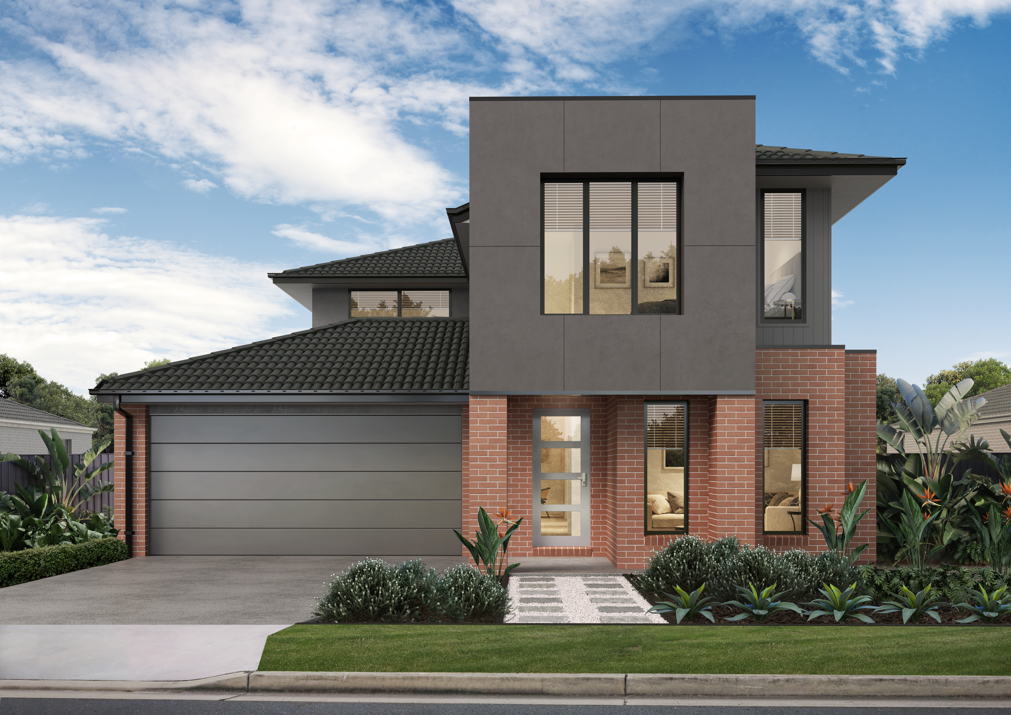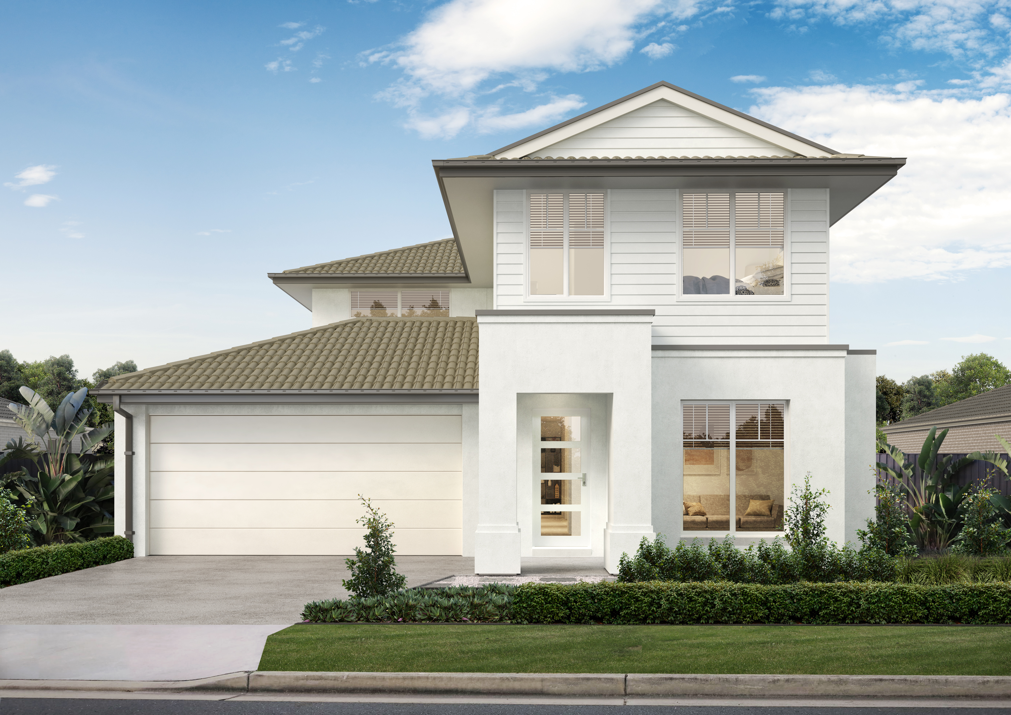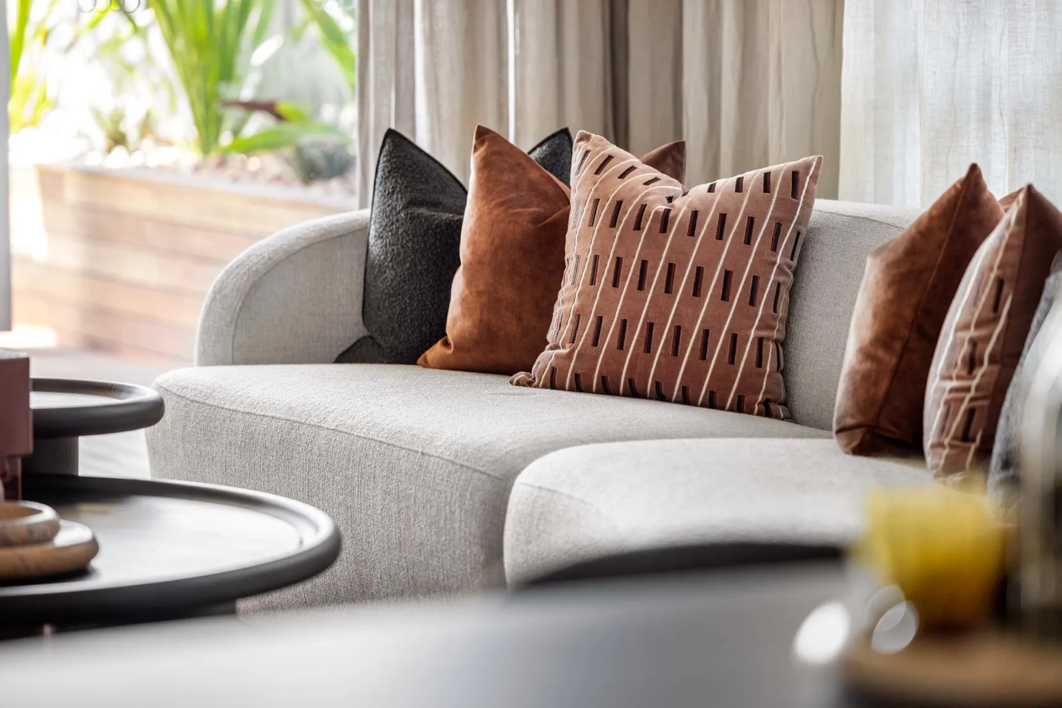

Bartel 25
4
2
2
A house design combining elegance with practical living, featuring a lush garden.
Designed for a 14m+ block, the Bartel 25 stands out with its 4 bedrooms, 2 bathrooms, and 3 living spaces, tailored for families seeking both intimacy and space. This double-storey home optimises shorter land blocks without compromising on lifestyle, featuring a large kitchen and meals area that serves as the family's gathering hub. Upstairs, well-proportioned bedrooms and a versatile rumpus room cater to both children's activities and adult relaxation, ensuring a dynamic yet harmonious living experience. The inclusion of a double garage further enhances this home's appeal, making it a perfect blend of functionality and comfort.
Design this home entirely online.
From
$369,700
Area and Dimensions
Land Dimensions
Min block width
14 m
Min block depth
25 m
Home
Home Area
237.5 m²
Home Depth
14 m
Home Width
12 m
Living
3
Bedrooms
4
Bathrooms
2
Please note: Some floorplan option combinations may not be possible together – please speak to a New Home Specialist.
Inspiration
From facade options to virtual tours guiding you through the home, start picturing how this floor plan comes to life.
