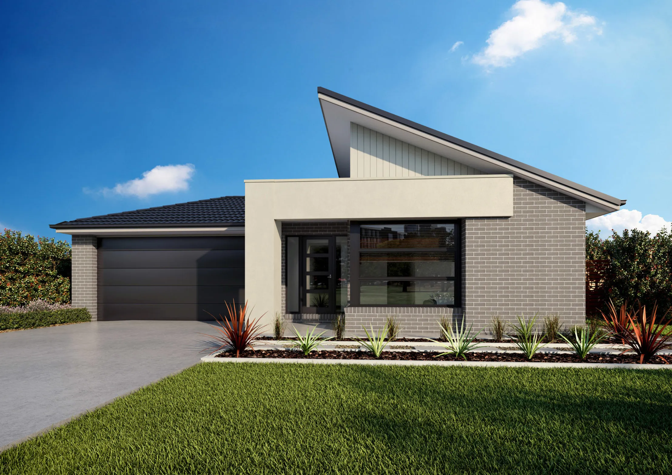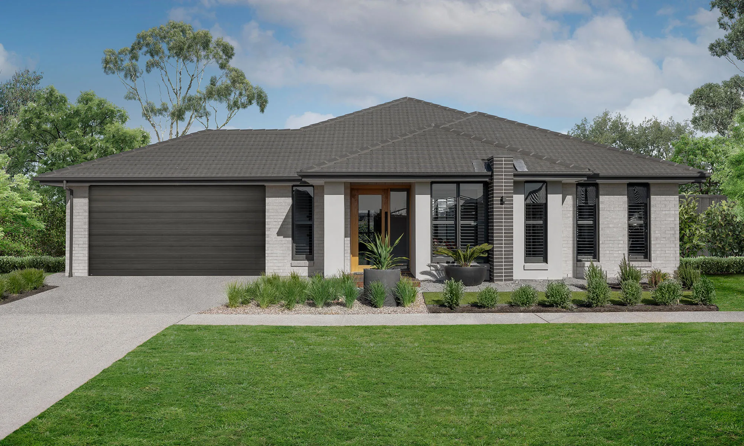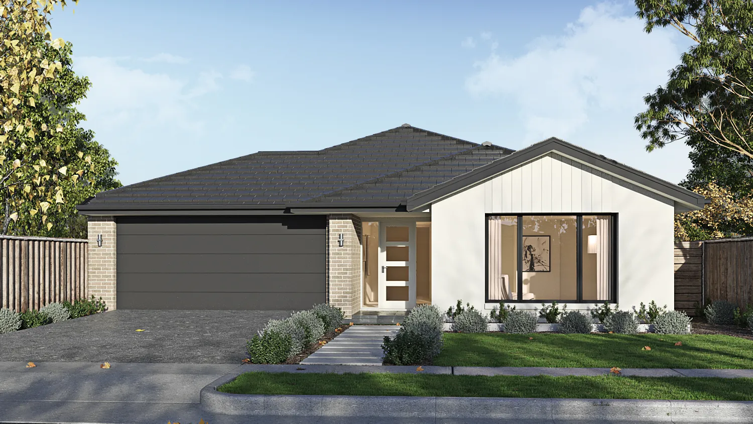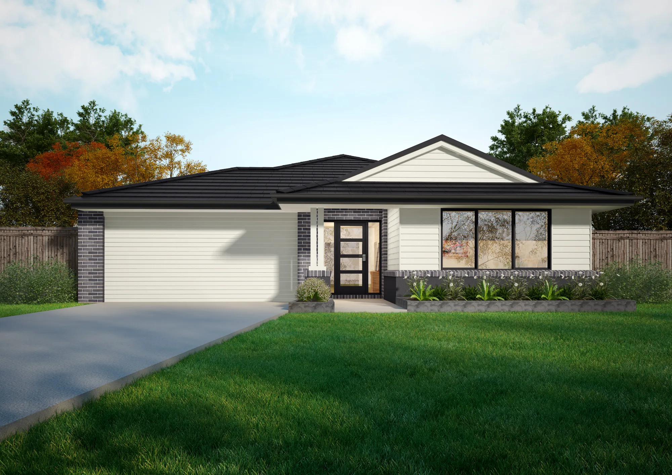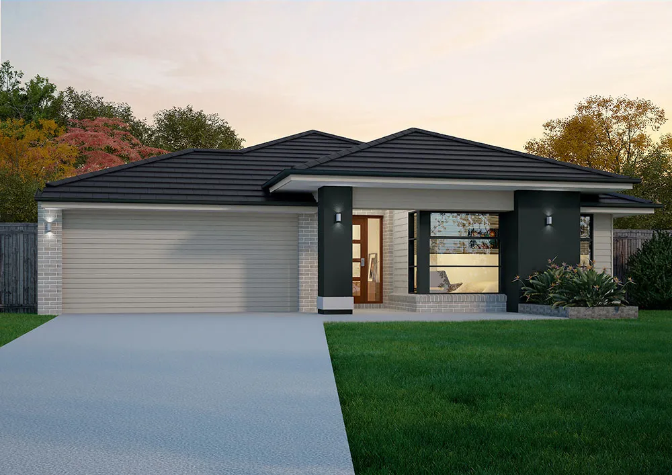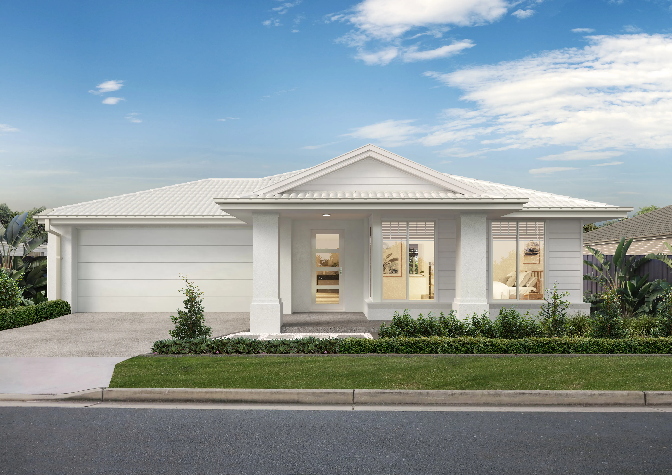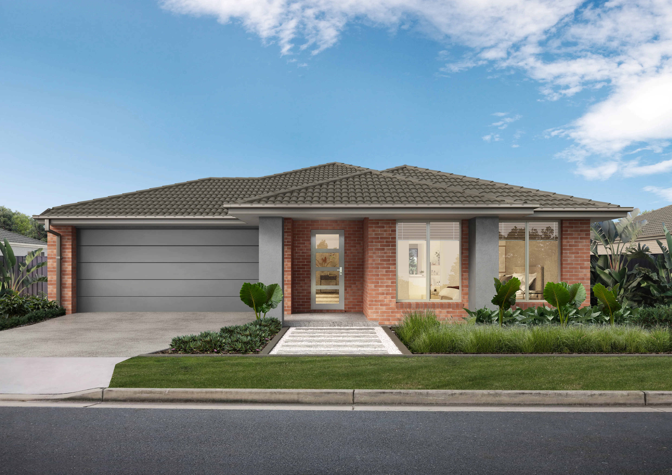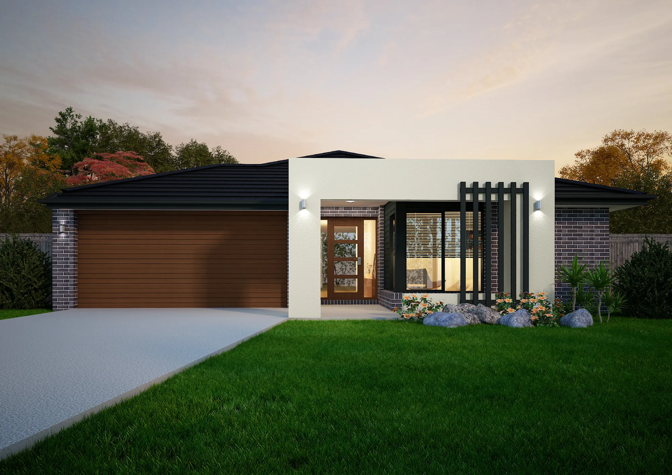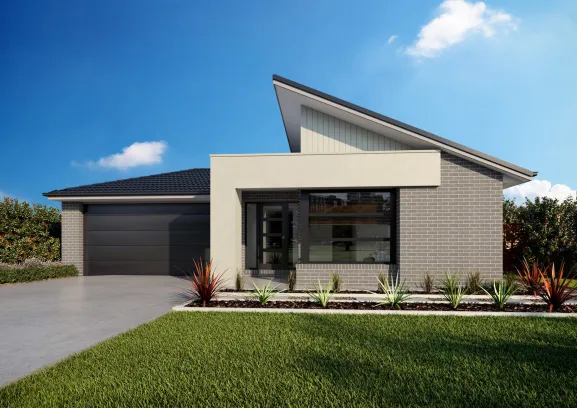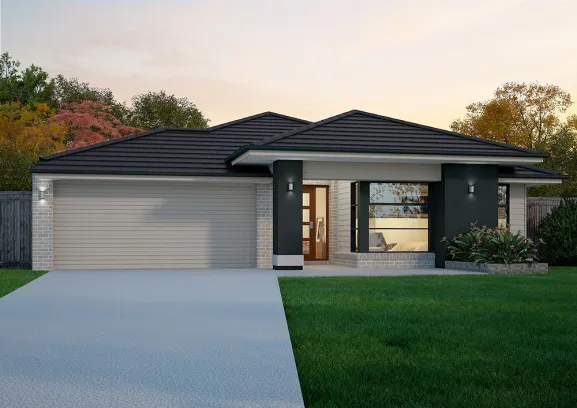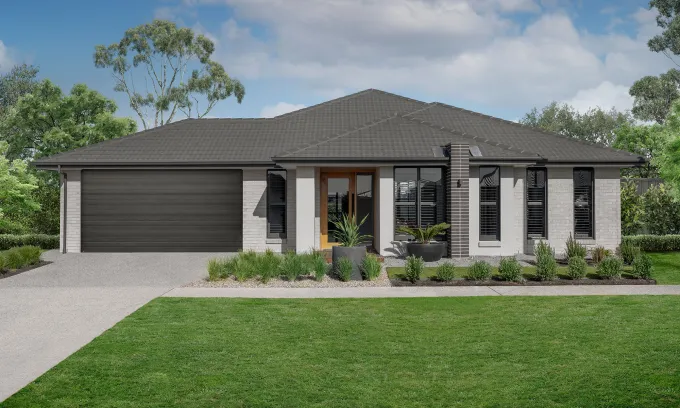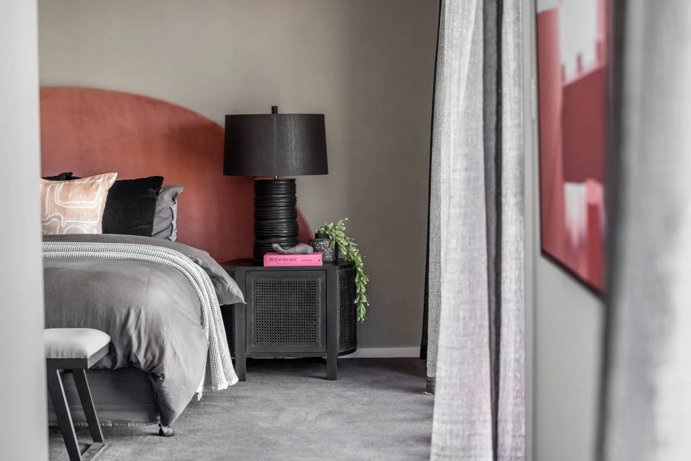

Aitken 27
4
2
2
Combines comfort and style, providing a serene sanctuary for families.
The Aitken 27, designed for a 14m+ block, includes 4 bedrooms and 2 bathrooms with a 2-car garage in its well-considered floor plan. This single-storey home design captivates with a welcoming entryway leading to a private master retreat complete with a spacious ensuite and walk-in robe. The heart of the home is the open-plan kitchen and living area, featuring a walk-in pantry and a snug nook, perfect for family interactions and entertainment. The added spacious alfresco seamlessly merges indoor and outdoor living, catering to various lifestyles and family dynamics.
From
$349,400
Area and Dimensions
Land Dimensions
Min block width
14 m
Min block depth
30 m
Home
Home Area
250.5 m²
Home Depth
21 m
Home Width
13 m
Living
2
Bedrooms
4
Bathrooms
2
Please note: Some floorplan option combinations may not be possible together – please speak to a New Home Specialist.
Inspiration
From facade options to virtual tours guiding you through the home, start picturing how this floor plan comes to life.
Elevate Range Inclusions
Here’s where your dream home gets made even dreamier with our selection of design inclusions for that extra special touch. Because you deserve a little bit of luxury. Just imagine the space you could create with our kitchen, bathroom, flooring, exterior and style inclusions. Pick and choose your must-haves to design a home that’s truly you.
Kitchen
- 900mm stainless steel dual fuel (gas burners and electric oven) freestanding upright cooker.
- 900mm stainless steel canopy rangehood. Externally ducted on double storey homes.
- Monaco double bowl overmount stainless steel sink.
- 20mm Caesarstone arris edge benchtop in Builders range of colours.
- Melamine square edge doors and panels to fully lined cabinetry.
- Ceramic tiles to splashback.
- Solid brass mixer tap in chrome finish.
- Dishwasher space with single power point and capped plumbing connection.

RANGE
About the range