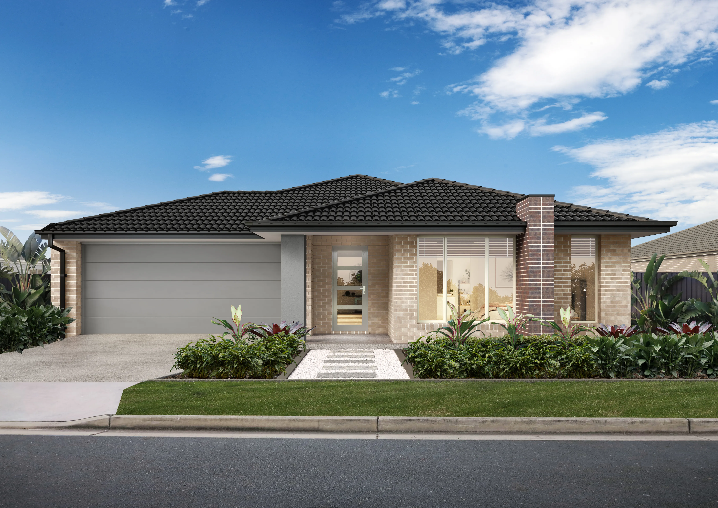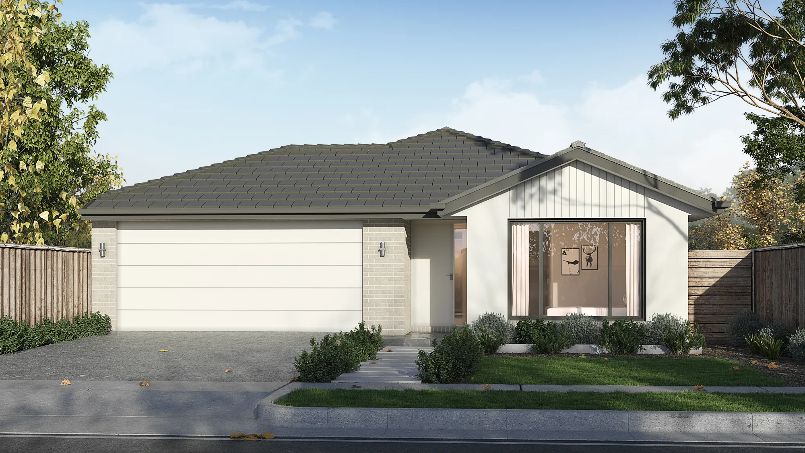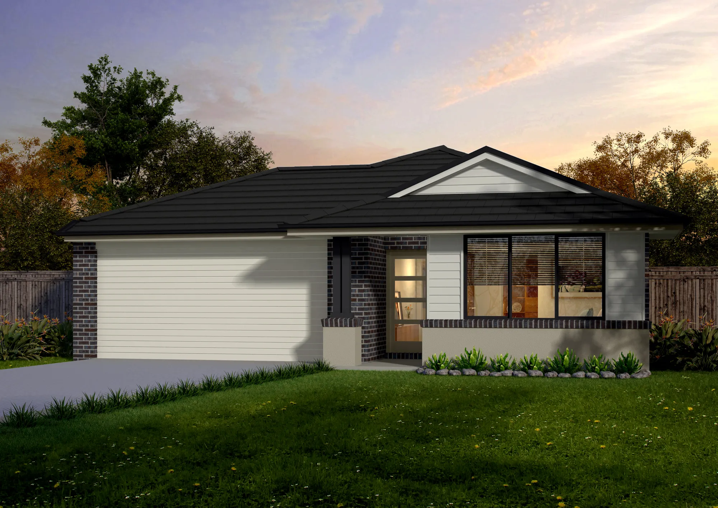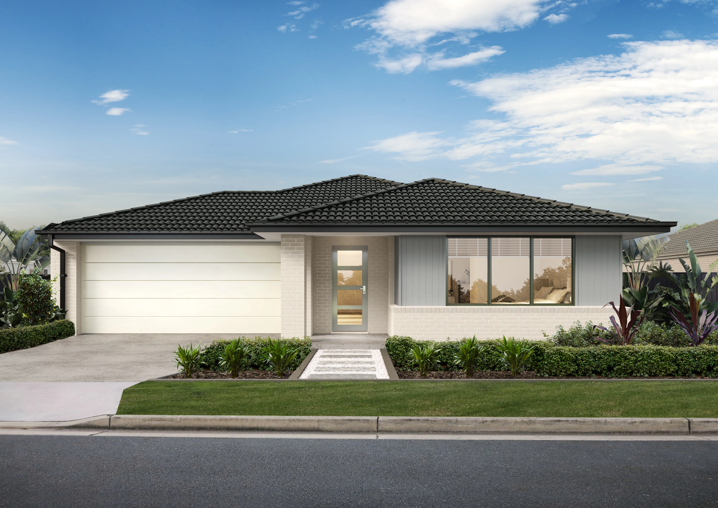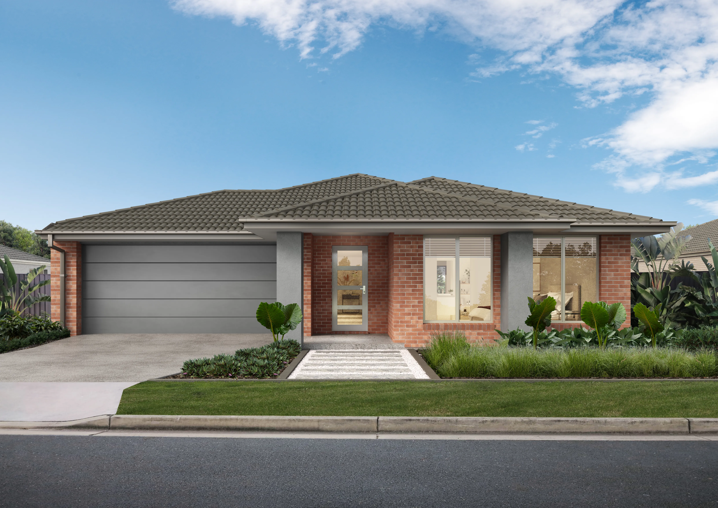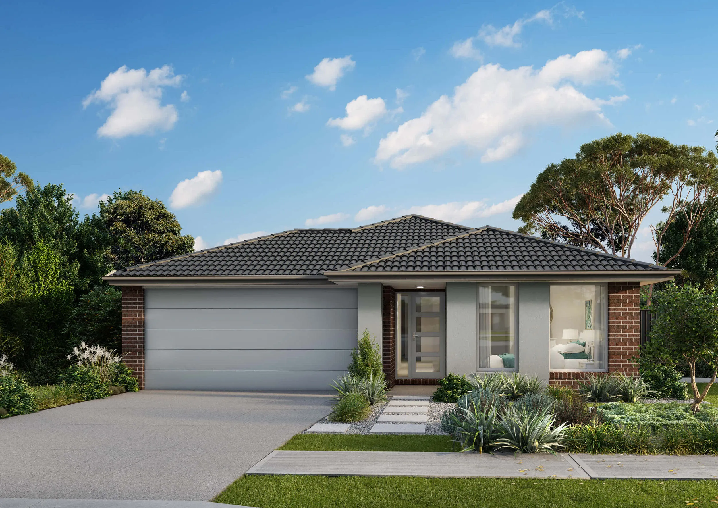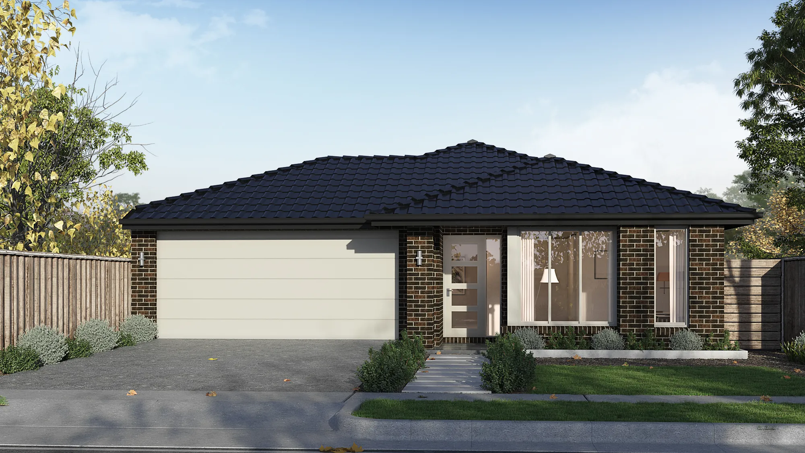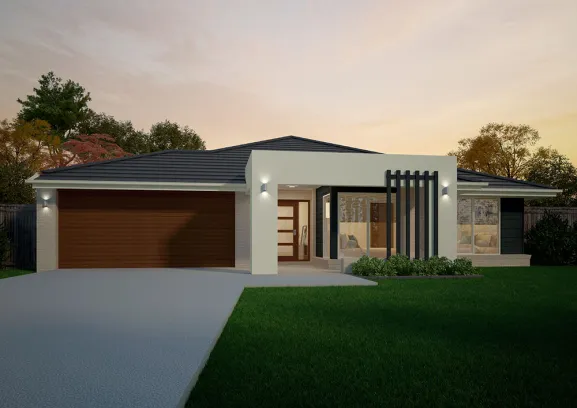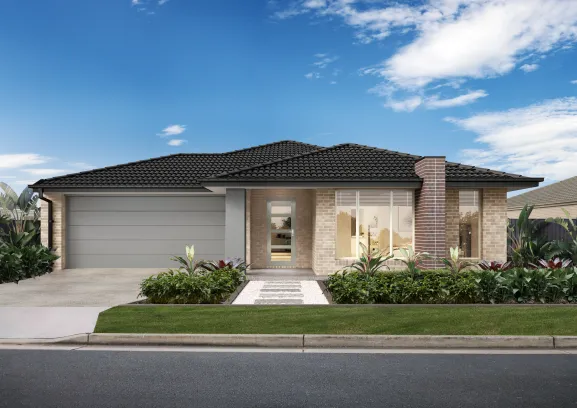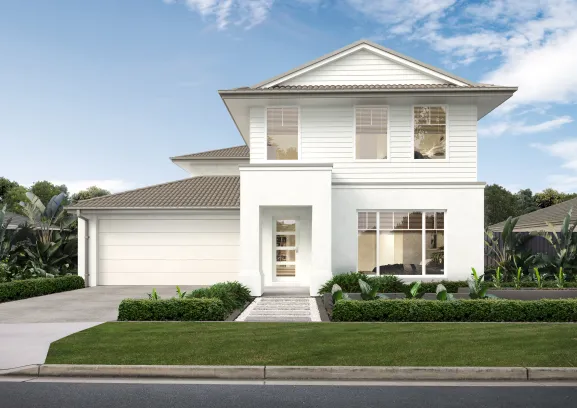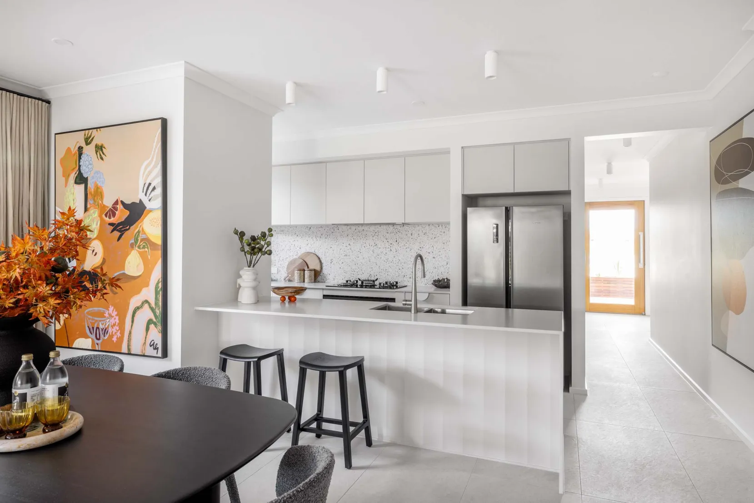

Miller 24
The Entrance - 4 Vino Street, Angle Vale
Step into this stunningly designed Miller 24, a 4-bedroom, 2 bathroom home that perfectly blends style, comfort, and functionality. This thoughtfully laid-out single storey home crafted for 12.5m+ block features spacious living areas and a modern open-concept design, with seamless transitions from the living and dining spaces to the outdoor alfresco area ideal for entertaining or enjoying family time. The master suite is a private retreat with its own ensuite and walk-in robe, while the other three bedrooms are conveniently located near a full bath. The heart of the home is a beautifully appointed kitchen, complete with a walk-in pantry, adjacent to the dining and living areas, making it easy to stay connected with family and guests. A formal lounge at the front offers an additional living space, while a double car garage ensures plenty of room for storage and parking. |
Area and Dimensions
Inspiration
Emerge Range Inclusions
No one likes the stress that comes with building a new home so leave that part to us and we’ll leave the fun stuff to you. Browse our home designs to find a floorplan you like, select the colour scheme that reflects your style and add your upgrade packs to personalise your home. Do all this from the comfort of your couch and we’ll get started on the building!
Kitchen
- 600mm stainless steel electric underbench oven and gas cooktop.
- 600mm stainless steel canopy rangehood. Externally ducted on double storey homes.
- 1 3⁄4 bowl stainless steel sink. Includes two basket wastes.
- 33mm post formed or square edge laminate benchtop.
- Melamine square edge doors and panels to fully lined cabinetry.
- Ceramic tiles to splashback.
- Solid brass mixer tap in chrome finish.
- Dishwasher space with single power point and capped plumbing connection.

RANGE
About the range
