
The key steps in your Knockdown Rebuild project
We take care of everything, from the initial development of your brief to handing over the keys to your luxurious new home. Our comprehensive approach ensures that every aspect of your build is covered with meticulous attention to detail. Here’s a breakdown of the main steps we take to bring your dream home to life.
We understand that knocking down and building your dream home can be a daunting task. That’s why we aim to demystify the process!
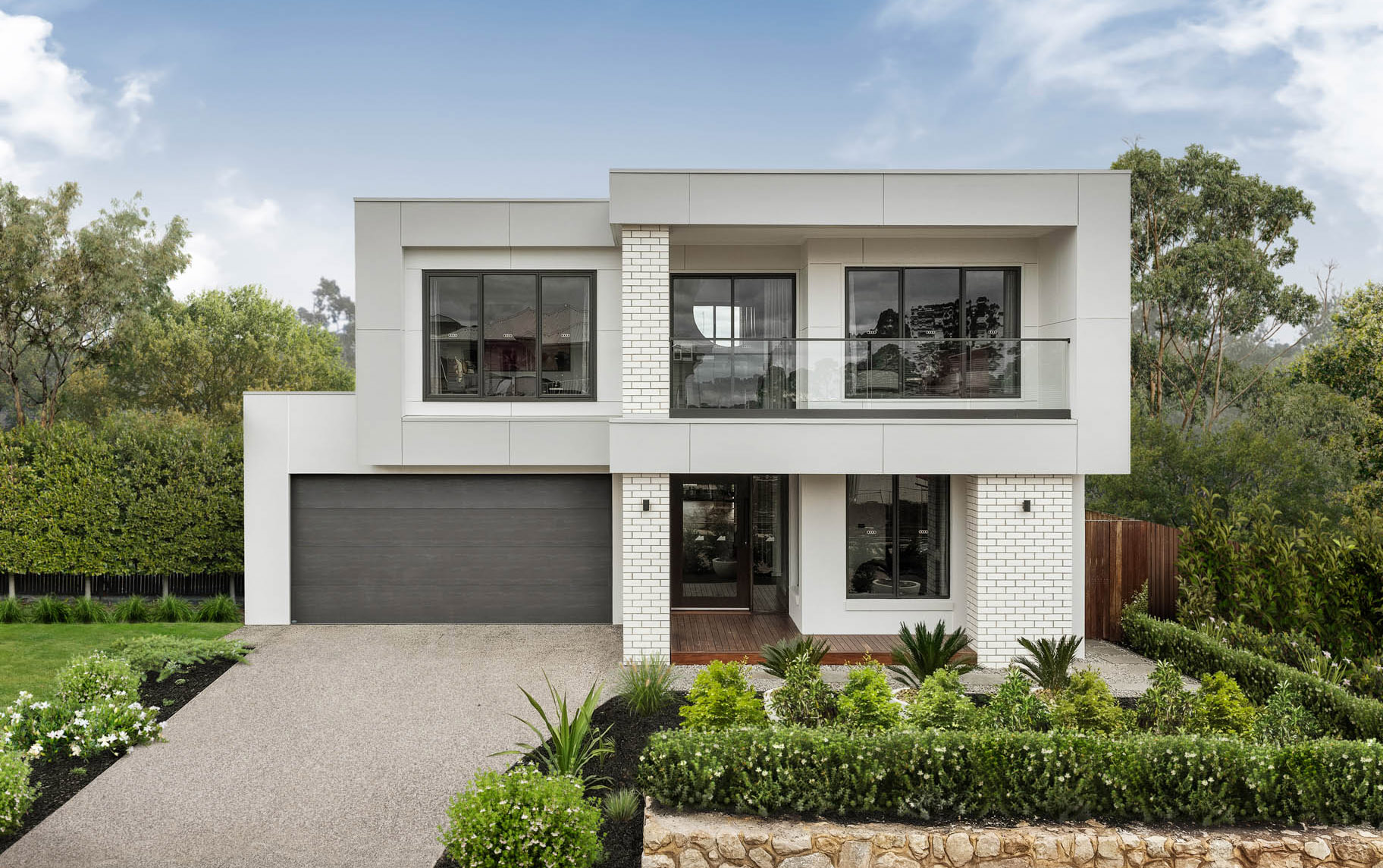
Feasibility assessment
When it comes to Knockdown Rebuild projects, we explore how to maximise the development potential of your land to ensure you get the best outcome. Our team will carefully consider your area, as well as the home’s functionality, interior and overall visual appeal.
Planning permit, notice of decision & subdivision
With an intricate understanding of varying council municipalities, we’re able to efficiently oversee all aspects of your Knockdown Rebuild project, such as site coverage, street frontage, height restrictions and RESCODE.
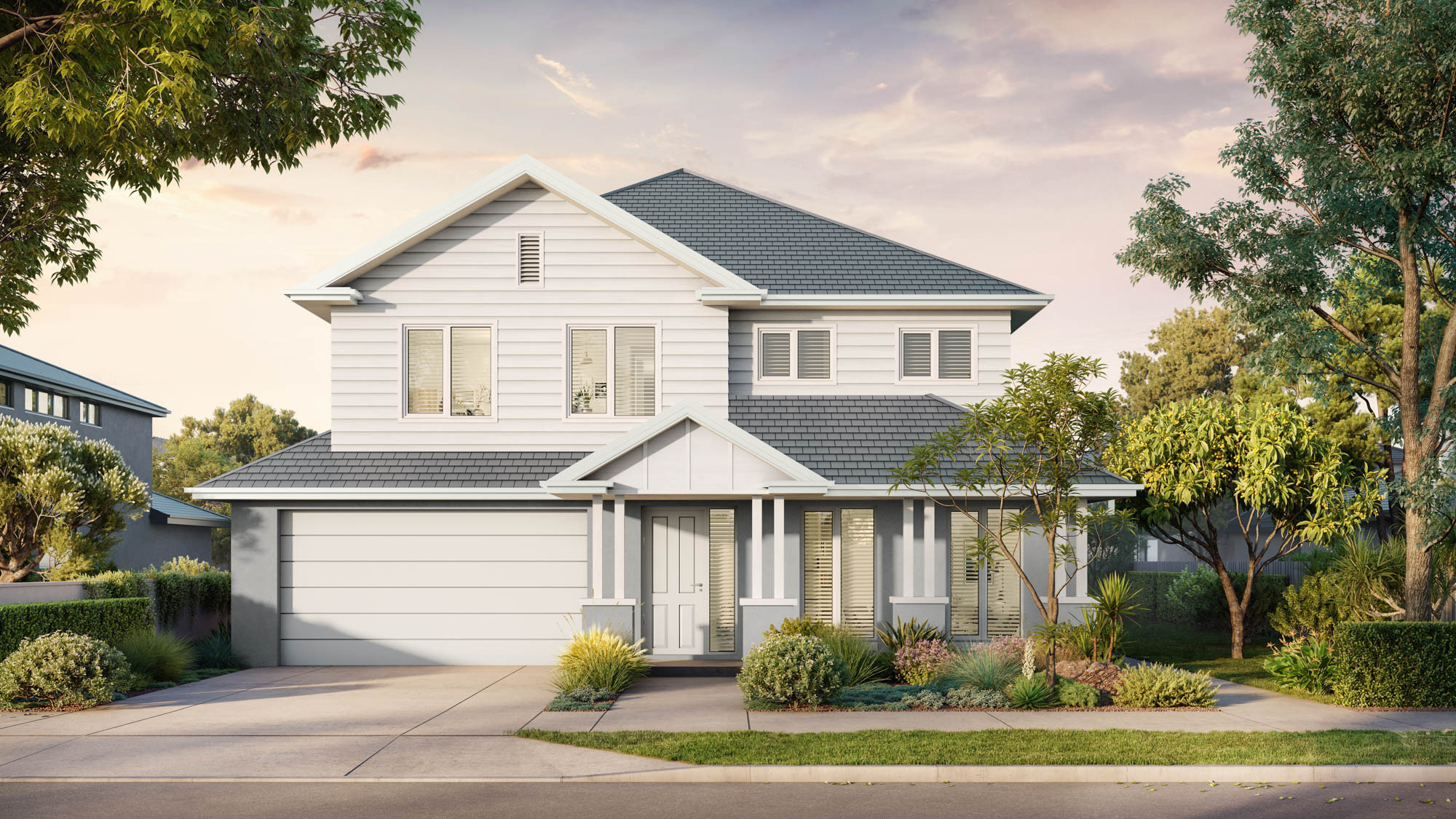
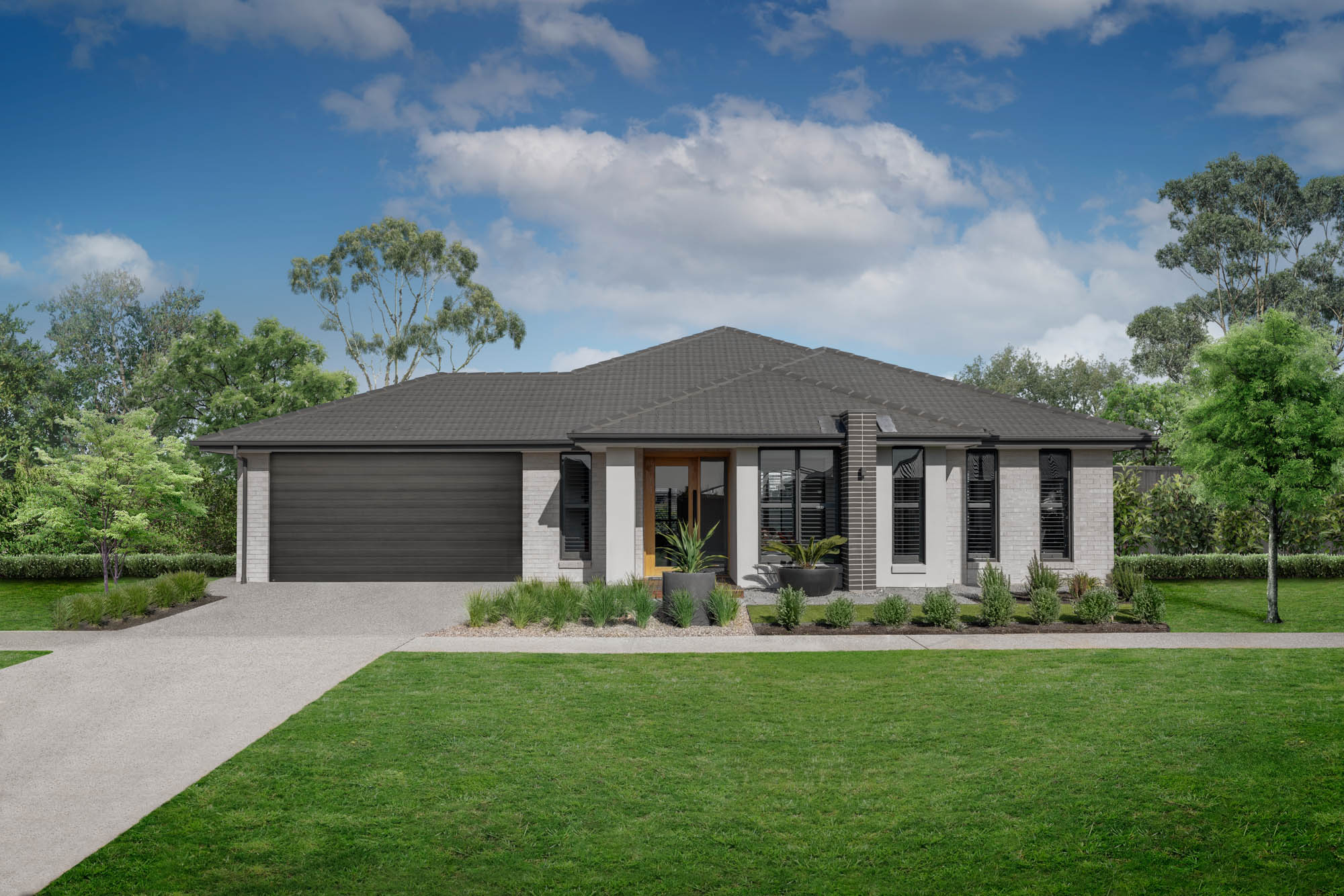
Choose your floorplan, façade & finishes
Choose the facade that best works for you and personalise your floorplan to meet your lifestyle requirements. Once this is finalised we will begin the planning approval process including your planning permit application and Notice of Decision. Your council will then assess the permit application and deliver a Notice of Decision outlining their intention to issue a planning permit. In some instances, this may include conditions to be addressed before the permit can be issued, which can result in design changes.
Tender and colour selections
Once the Tender is signed, you’ll move onto one of the most exciting points of the journey – selecting all the colours for your new home. This is where you’ll get to work with our Interior Design Consultant to finalise your internal and external colours, fittings and fixtures, along with your home’s electrical layout and heating and cooling.
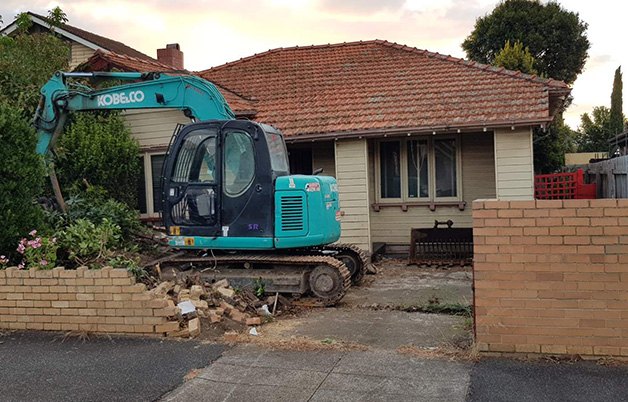
Demolition
Demolition is one of the most exciting milestones! While it can seem like a daunting task, we will control the relevant authorities such as disconnecting services and obtaining quotes.
Contract and finance approval
A contract will be signed for each dwelling, and we use the Housing Industry Association (HIA) domestic building contract. We’ll indicate the build time in your contract to help you with any planning you require.

Construction and Quality Assurance
Once all required approvals are in place and we’ve ordered all the materials a Masterpiece Site Supervisor will be appointed to oversee the construction of your dual occupancy and manage all the trades on-site. Throughout construction, you will receive regular updates and be able to visit the build site with your Site Supervisor during business hours.
Completion and Settlement
Following our final QA checks towards the end of the build, we will issue a Notice of Completion to you. This notice states that the homes are practically complete, and it invites you to attend an inspection with your Site Supervisor. During this walk-through, any minor issues requiring attention will be noted and agreed upon. Once rectified, you will attend a second inspection to sign-off your home, acknowledging that any agreed issues have been completed. Next, a final invoice will be issued, and payment is required prior to us handing over the keys.
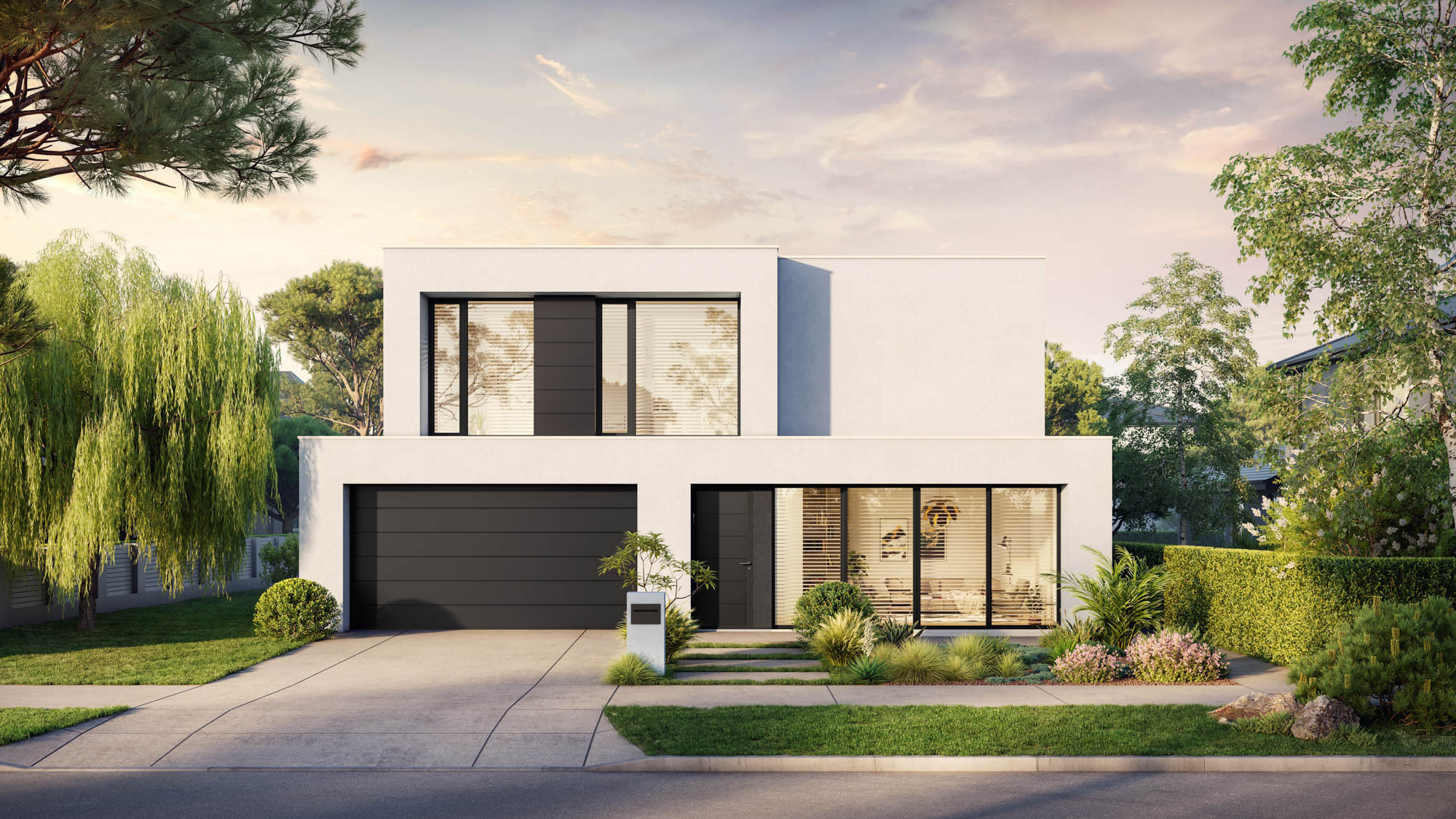
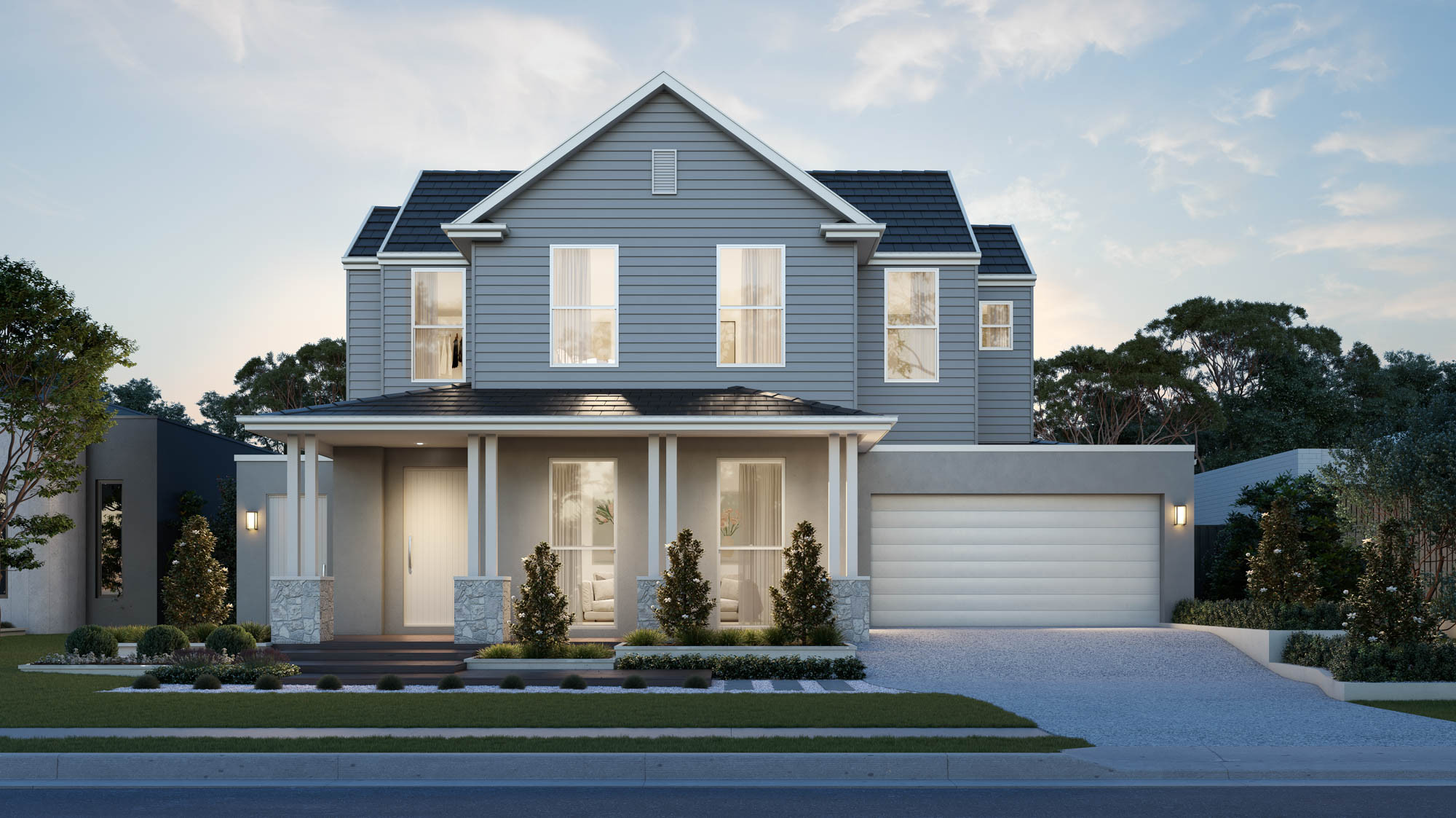
Post-Completion Care
Each Masterpiece is designed so that you, or your tenants, are able to have a smooth journey to move-in and beyond. As you get settled, we’ll check back in at the 3-month mark to attend to any items that require further attention or touch-ups in accordance with your Building Contract. From then on, normal warranties apply.