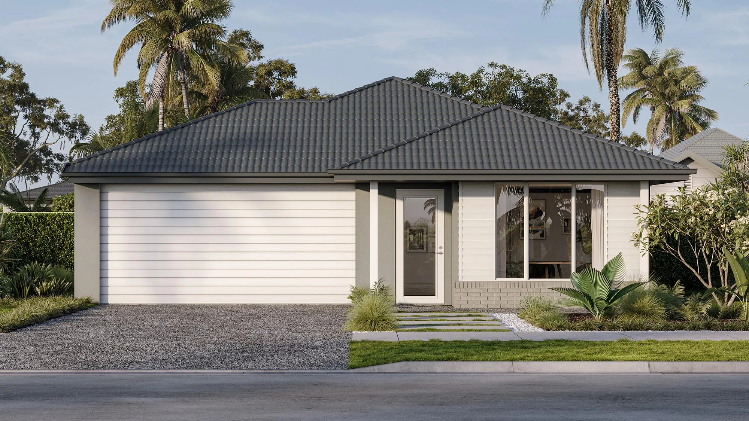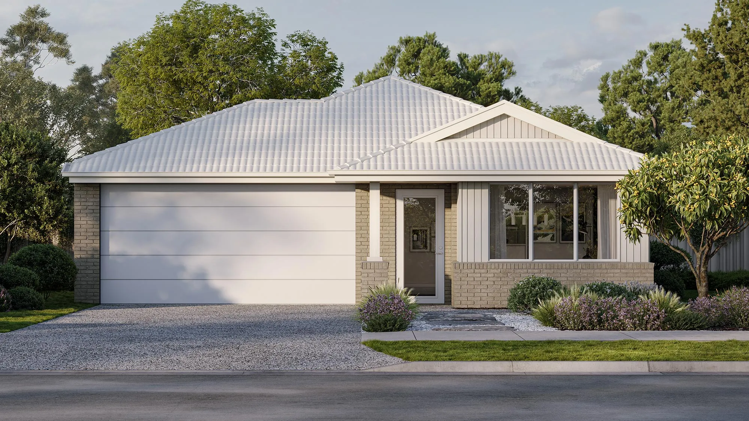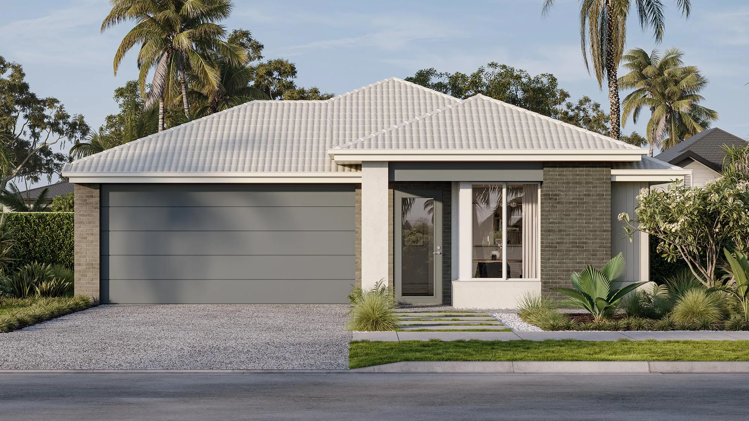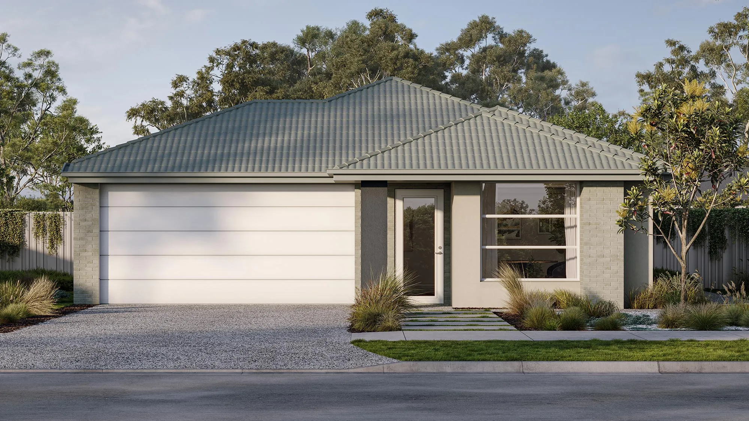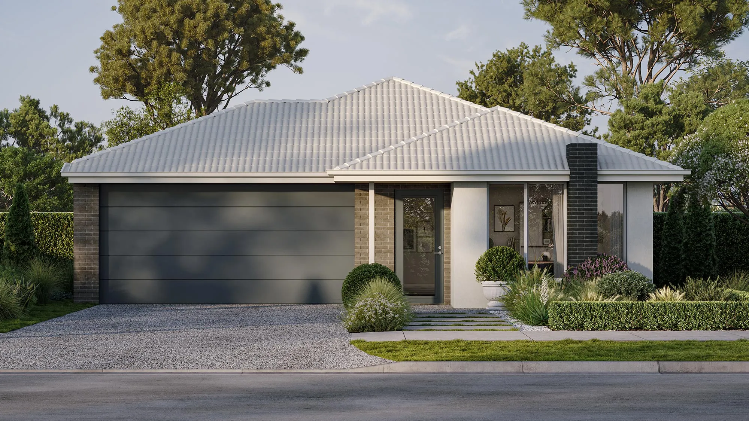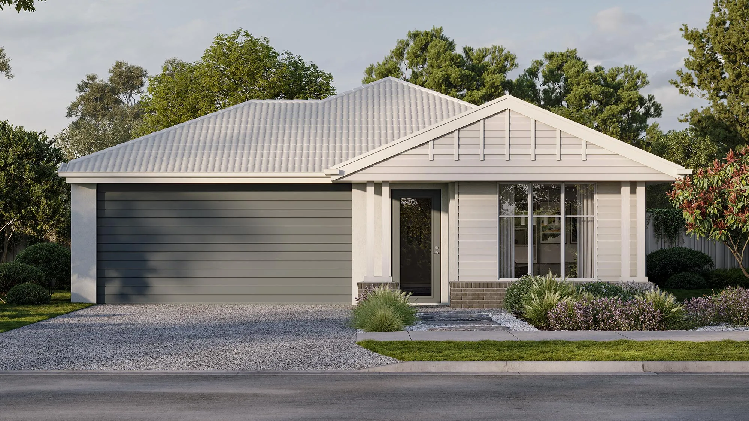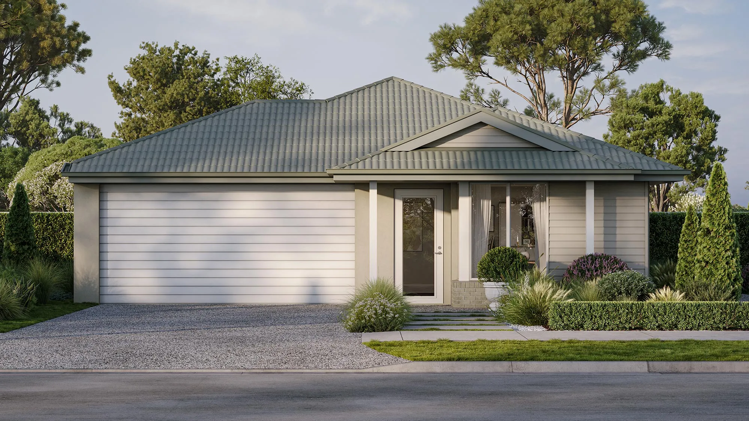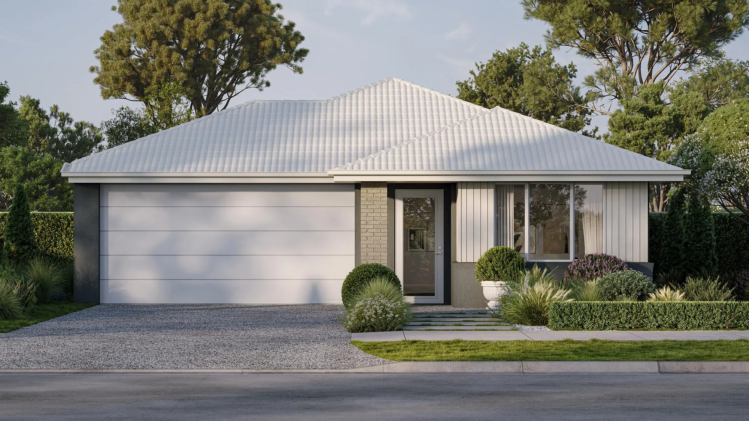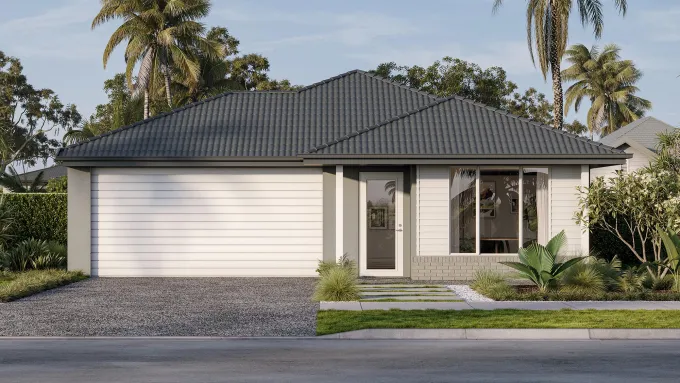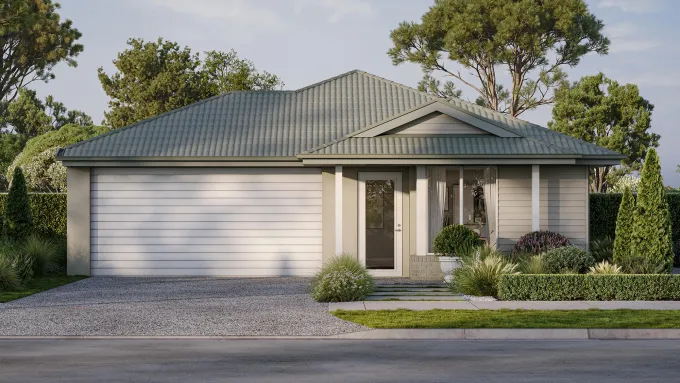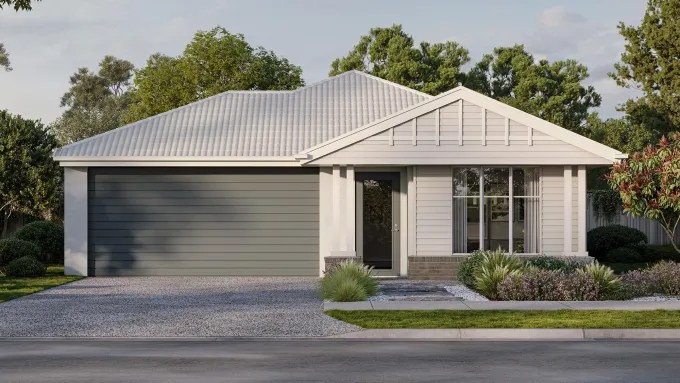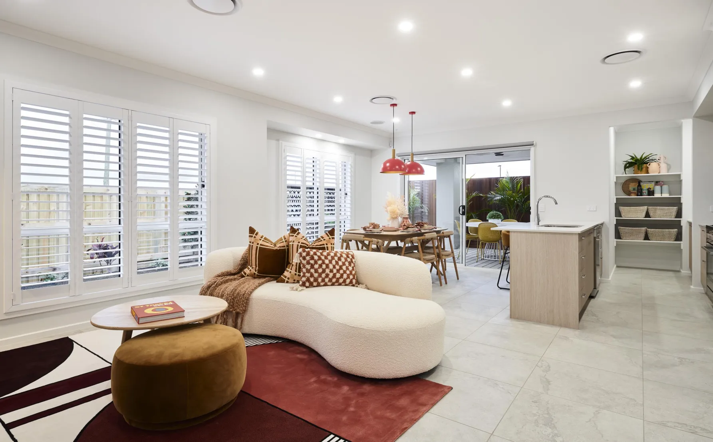

Shaw 22
4
2
2
This house design balances privacy and openness for modern family living.
The Shaw 22, designed for 12.5m+ blocks, features 4 bedrooms, 2 bathrooms, and a 2-car garage. This single-story home provides well-defined living areas and a layout that fosters family interaction. Bedrooms are strategically positioned for tranquility, while living spaces accommodate family gatherings and personal downtime. The unique floor plan combines the perfect balance of privacy and communal areas, making Shaw 22 a perfect embodiment of contemporary family comfort.
Design this home entirely online.
From
$284,200
Area and Dimensions
Land Dimensions
Min block width
12.5 m
Min block depth
28 m
Home
Home Area
203.5 m²
Home Depth
21.5 m
Home Width
11 m
Living
2
Bedrooms
4
Bathrooms
2
Please note: Some floorplan option combinations may not be possible together – please speak to a New Home Specialist.
Inspiration
From facade options to virtual tours guiding you through the home, start picturing how this floor plan comes to life.
