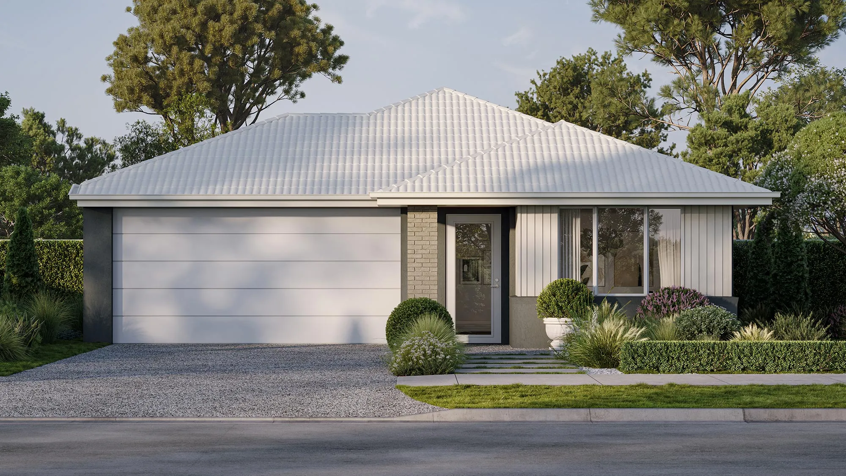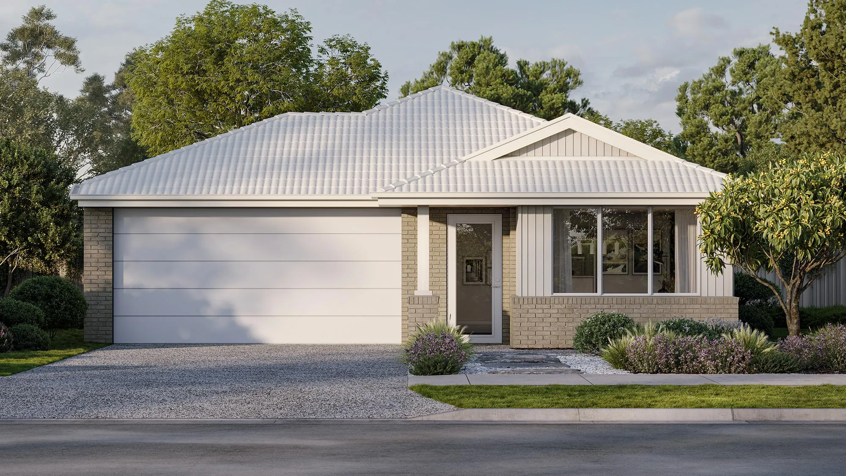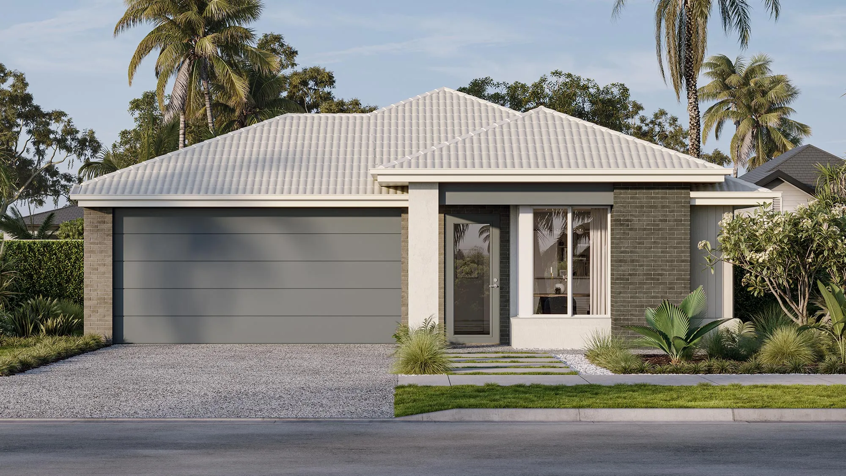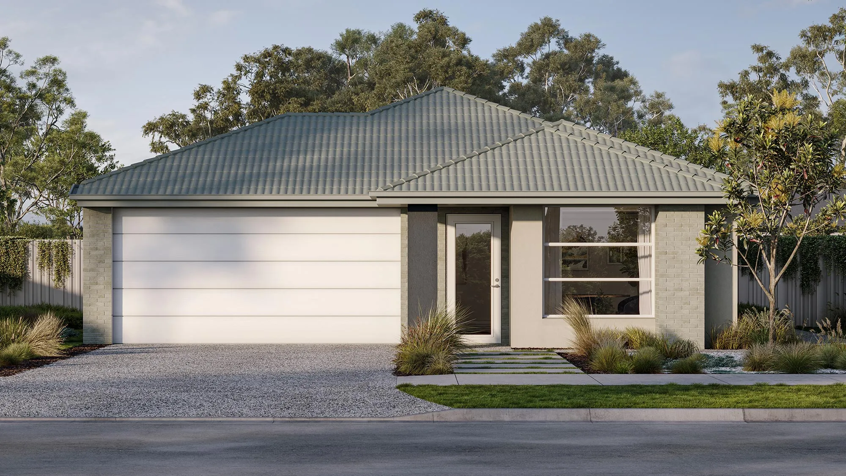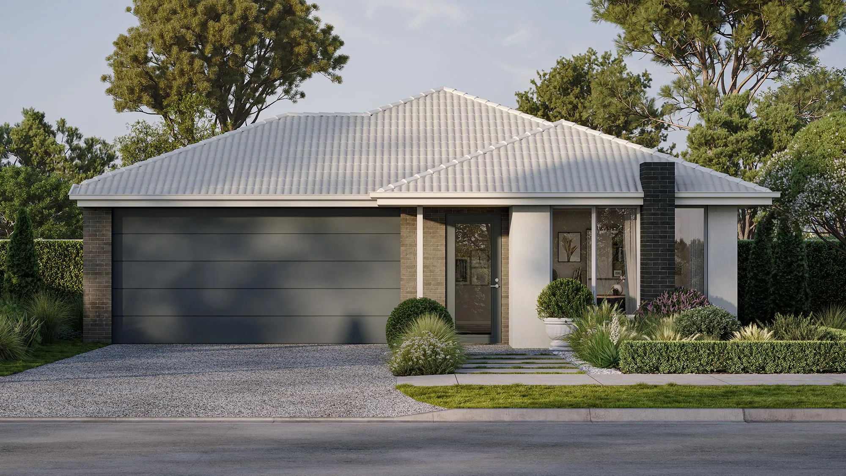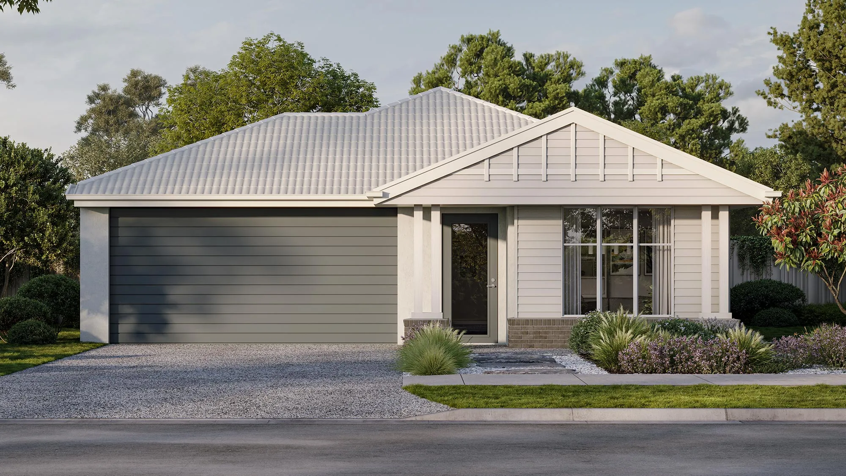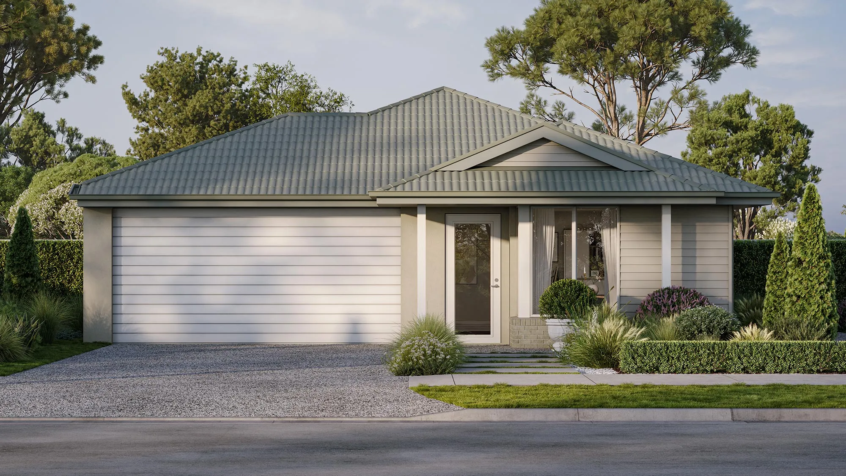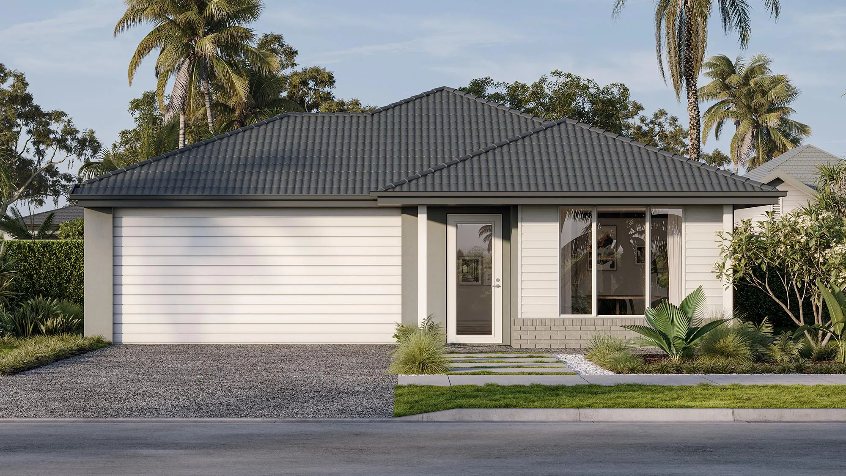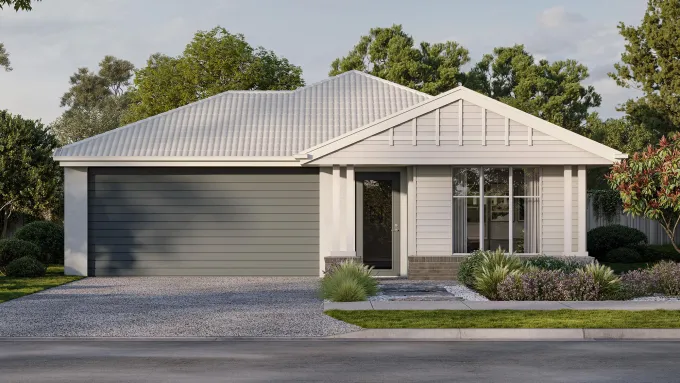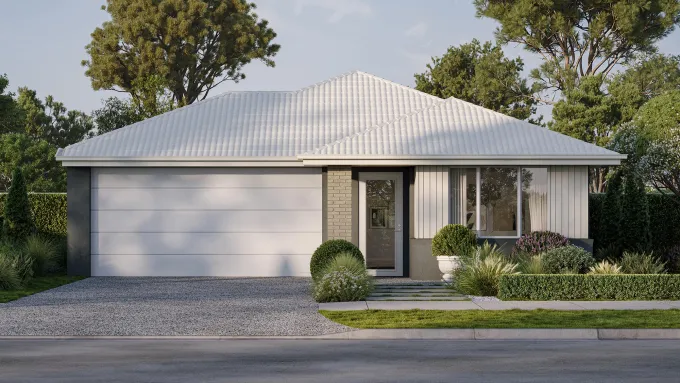

Olivine 23
4
2
2
Offers elegance and urban lifestyle compatibility for modern families.
The Olivine 23, suitable for 12.5m+ blocks, includes 4 bedrooms, 2 bathrooms, and a 2-car garage over a single-storey. Discover what home sweet home really feels like in this exquisite floor plan, that features a large, open-plan living and dining area. The alfresco is large enough for outdoor settings, visible from the kitchen, making it an entertainer?s dream. A home office and movie room provide versatility, ensuring everyone has their space while allowing for family bonding.
Design this home entirely online.
From
$293,700
Area and Dimensions
Land Dimensions
Min block width
12.5 m
Min block depth
30 m
Home
Home Area
218.5 m²
Home Depth
23.5 m
Home Width
11 m
Living
3
Bedrooms
4
Bathrooms
2
Please note: Some floorplan option combinations may not be possible together – please speak to a New Home Specialist.
Inspiration
From facade options to virtual tours guiding you through the home, start picturing how this floor plan comes to life.
