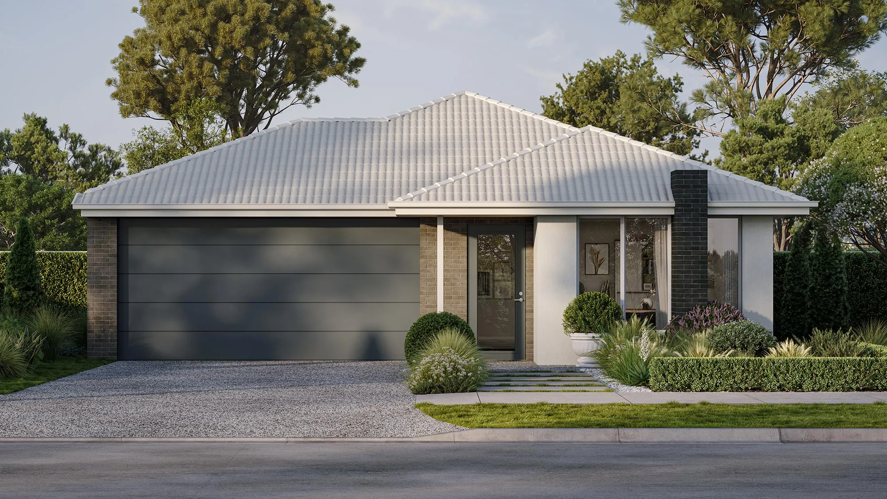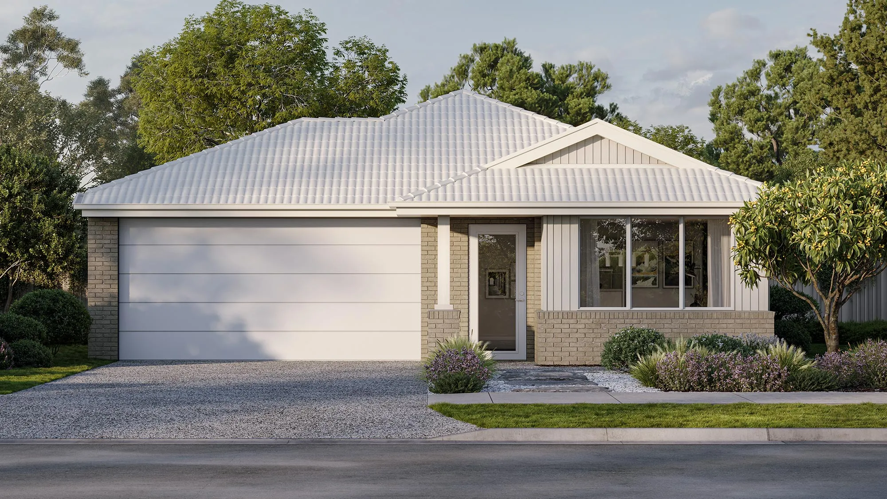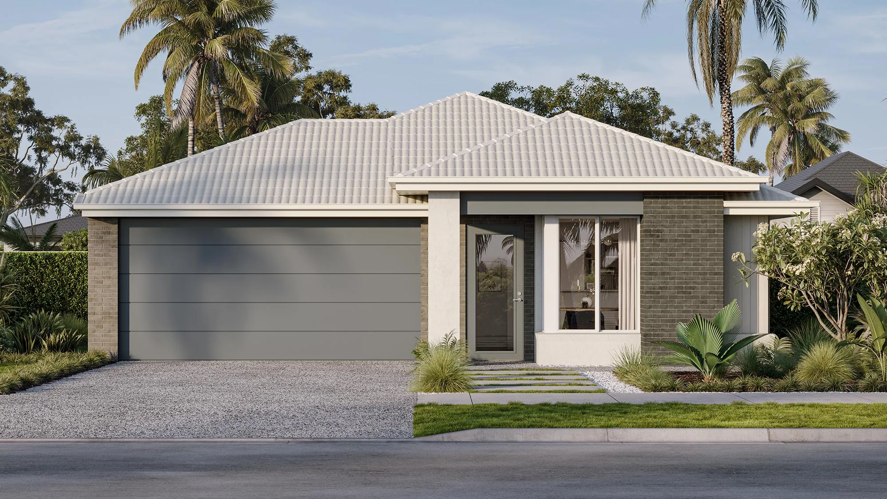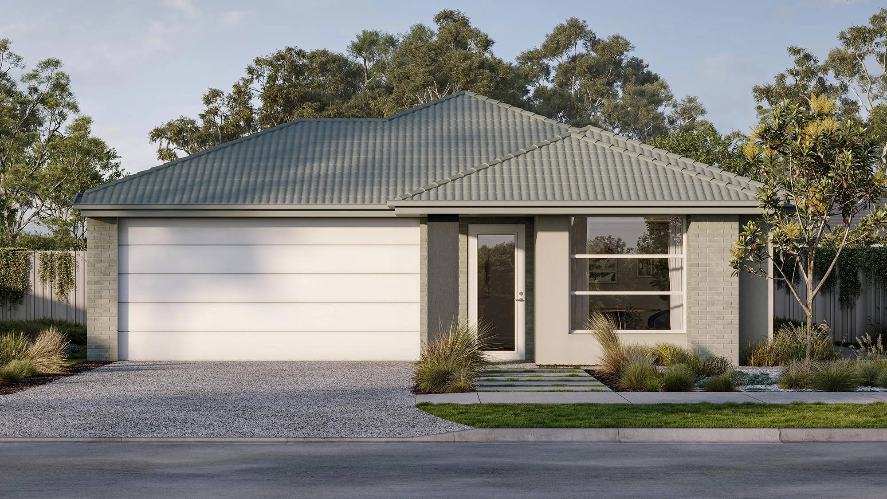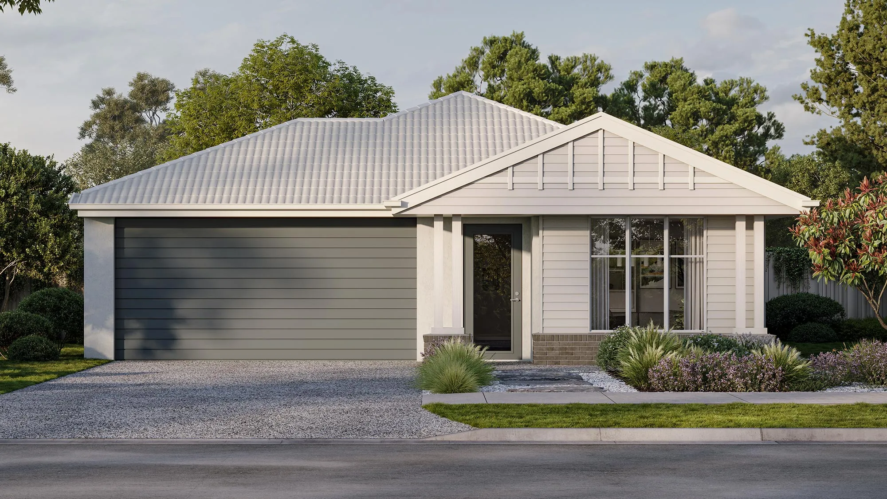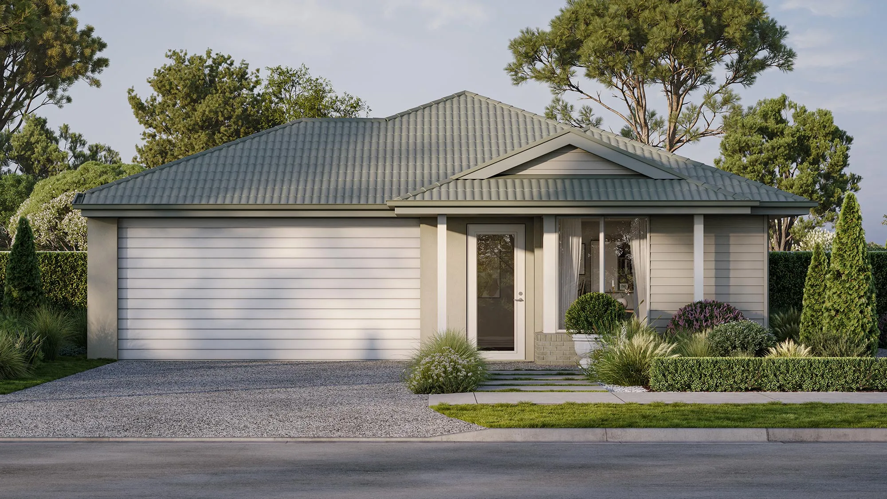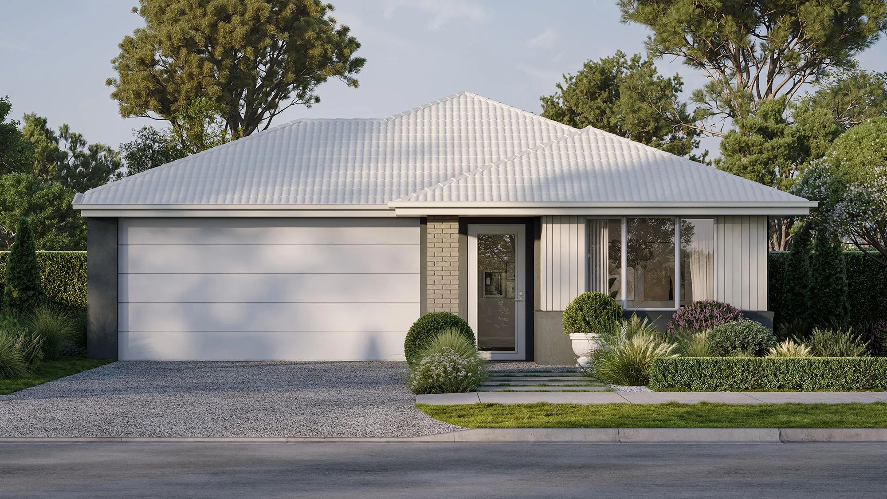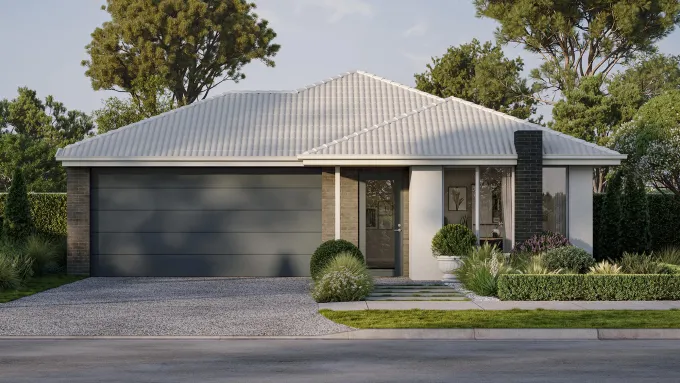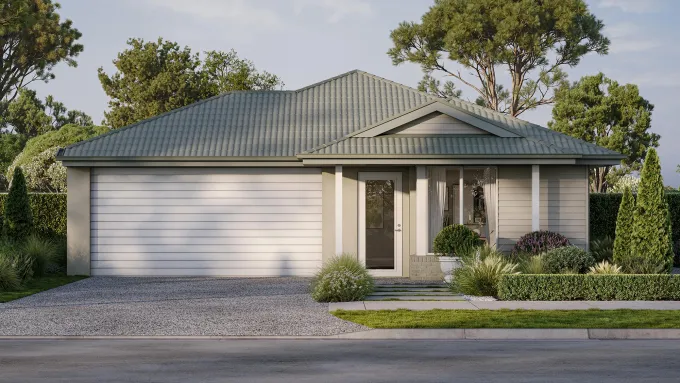

Olivine 21
4
2
2
Combines style, communal, and private spaces for family living.
Designed for 12.5m+ blocks, the Olivine 21 features 4 bedrooms, 2 bathrooms, and a 2-car garage over a single-storey. It boasts an open-plan living area at the home?s hub and a master suite towards the rear. This home balances space and freedom with a home theatre and a laundry cleverly tucked away behind the kitchen. Its floor plan facilitates convenience in day-to-day activities while providing ample space for family enjoyment.
Design this home entirely online.
From
$281,400
Area and Dimensions
Land Dimensions
Min block width
12.5 m
Min block depth
28 m
Home
Home Area
201 m²
Home Depth
21.5 m
Home Width
11 m
Living
2
Bedrooms
4
Bathrooms
2
Please note: Some floorplan option combinations may not be possible together – please speak to a New Home Specialist.
Inspiration
From facade options to virtual tours guiding you through the home, start picturing how this floor plan comes to life.
