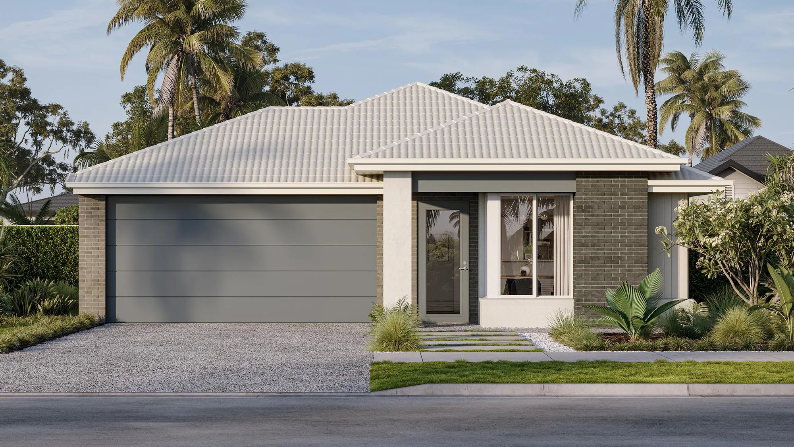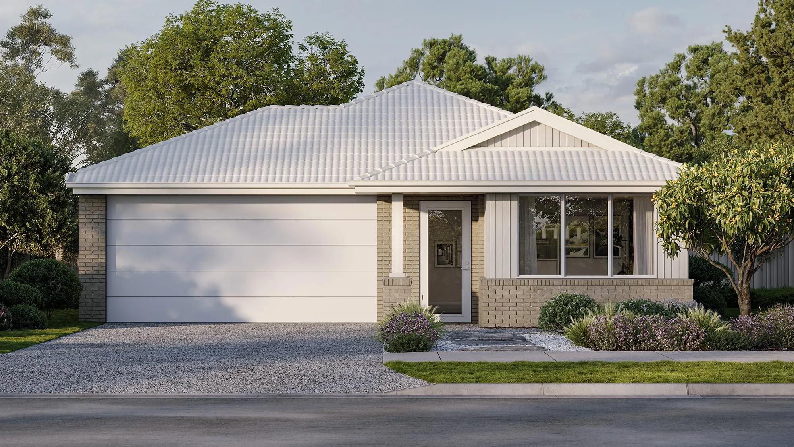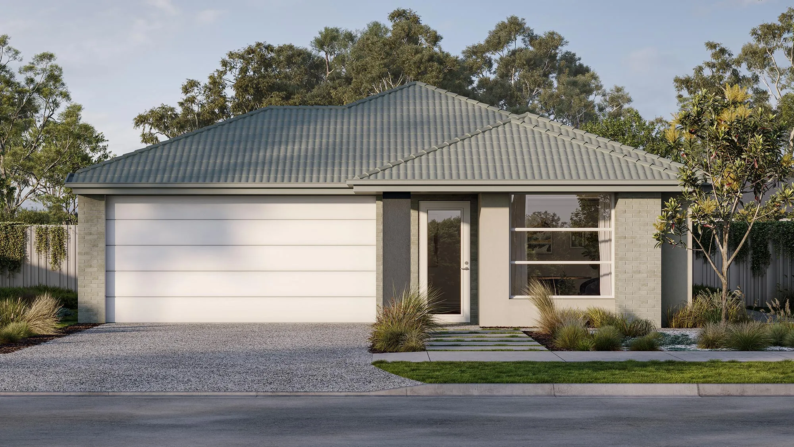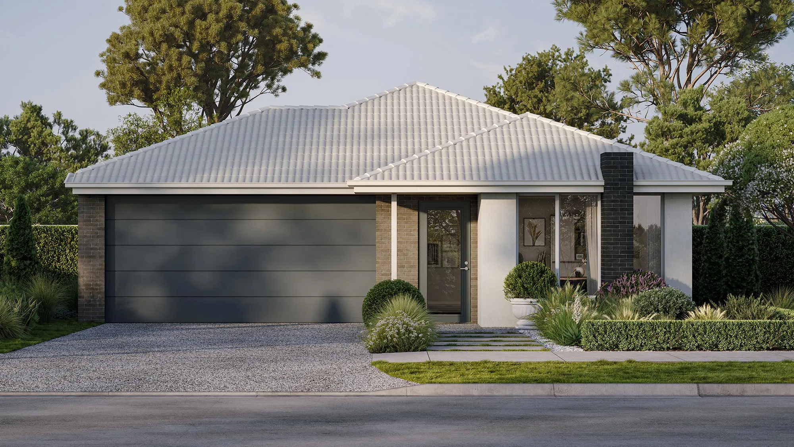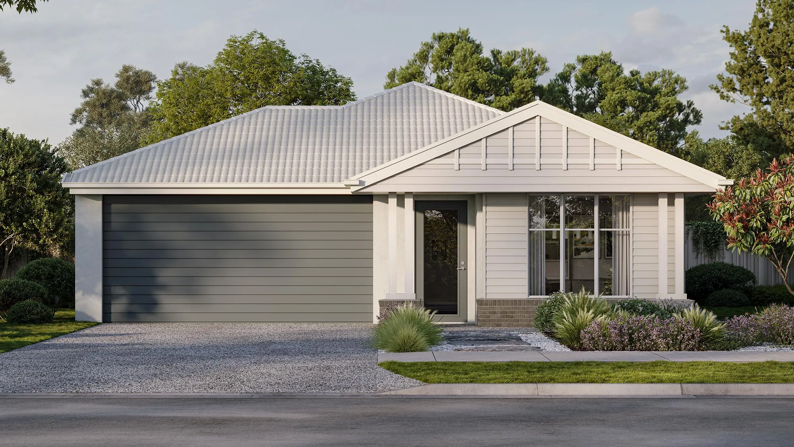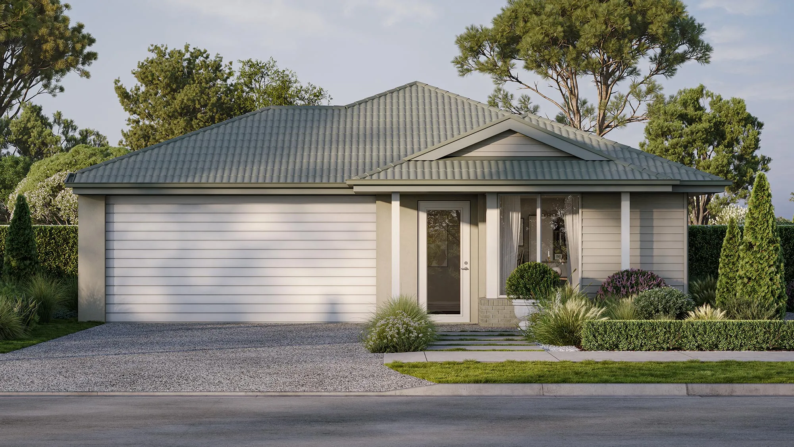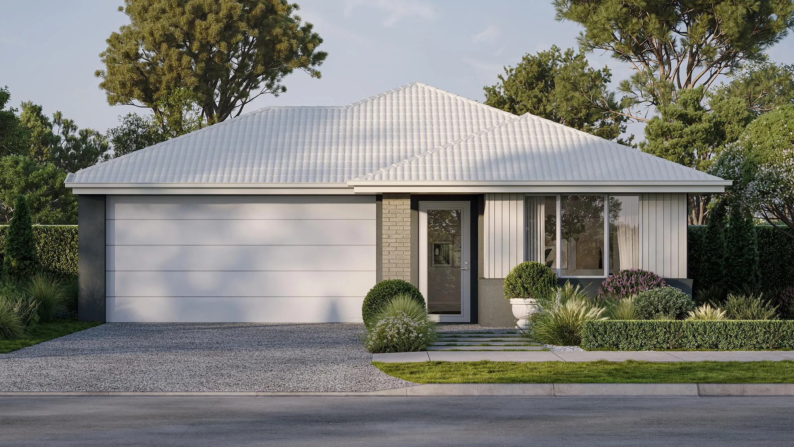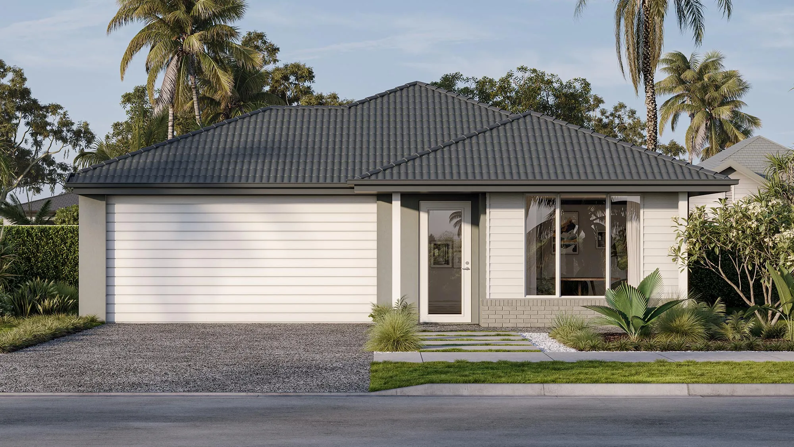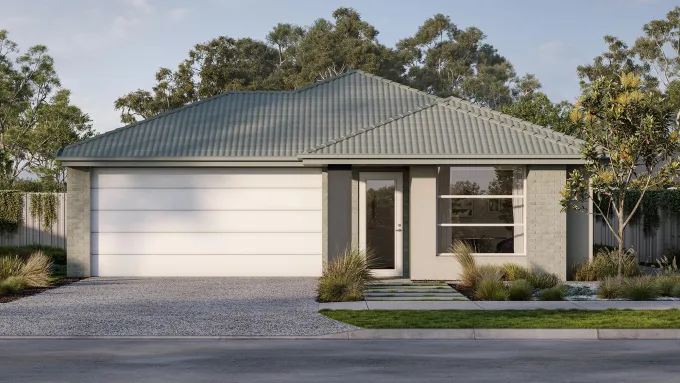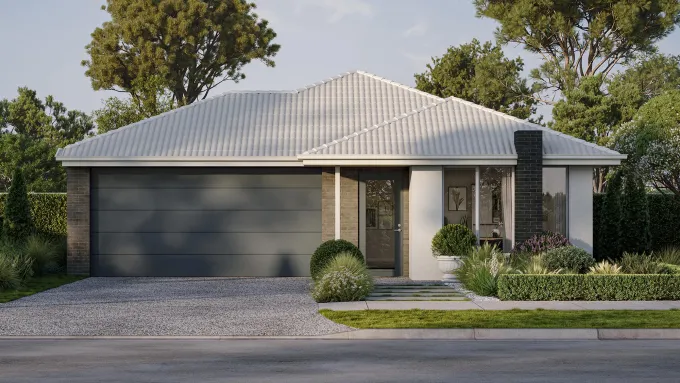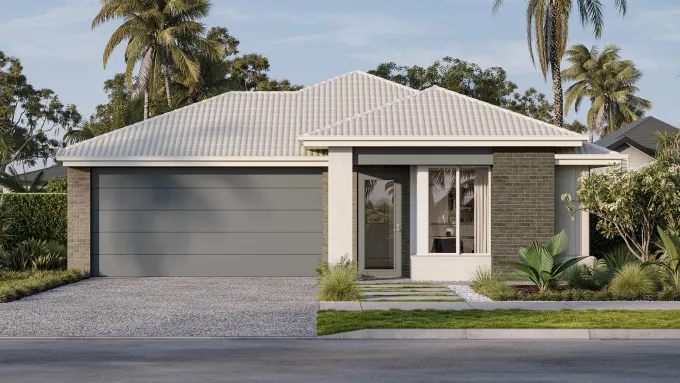

Lark 22
4
2
2
Features open spaces for families who cherish indoor-outdoor living.
The Lark 22, designed for 12.5m+ blocks, is a 4-bedroom, 2-bathroom single-storey house plan that elegantly connects the kitchen, living, and dining areas with the garden. This home design extends living spaces outdoors with beautiful alfresco settings, perfect for family and friends. The large bedrooms, including a master suite with scenic patio views, are well-zoned for privacy and relaxation, making it a haven for both entertaining and tranquillity.
Design this home entirely online.
From
$288,500
Area and Dimensions
Land Dimensions
Min block width
12.5 m
Min block depth
28 m
Home
Home Area
205.5 m²
Home Width
11 m
Living
2
Bedrooms
4
Bathrooms
2
Please note: Some floorplan option combinations may not be possible together – please speak to a New Home Specialist.
Inspiration
From facade options to virtual tours guiding you through the home, start picturing how this floor plan comes to life.
