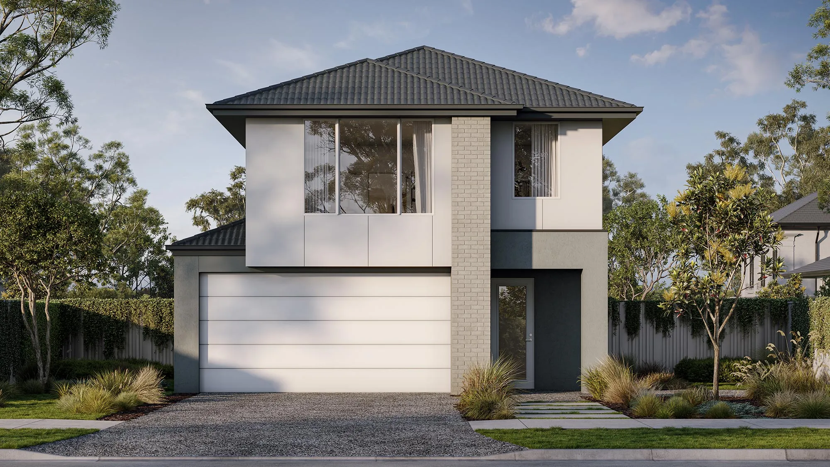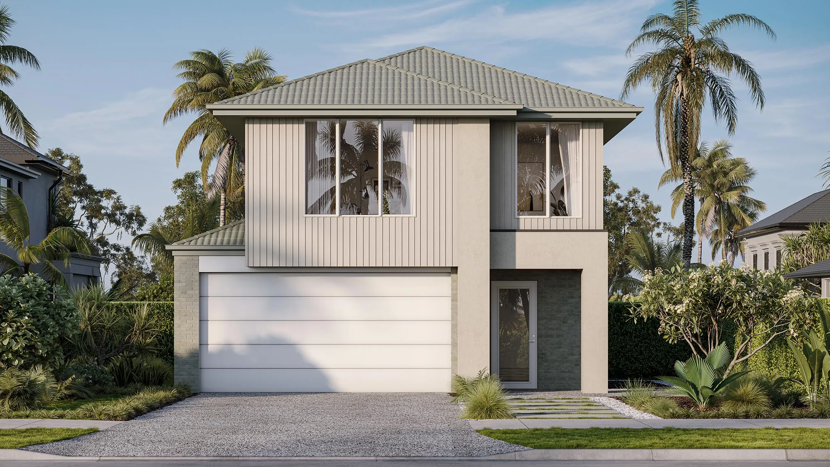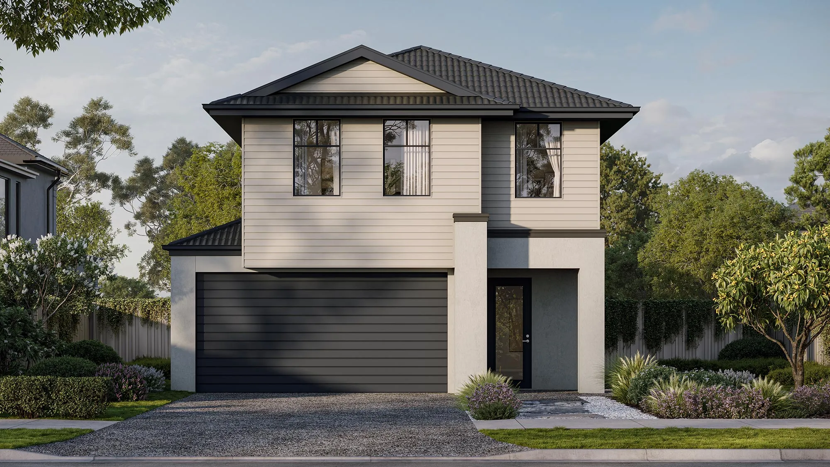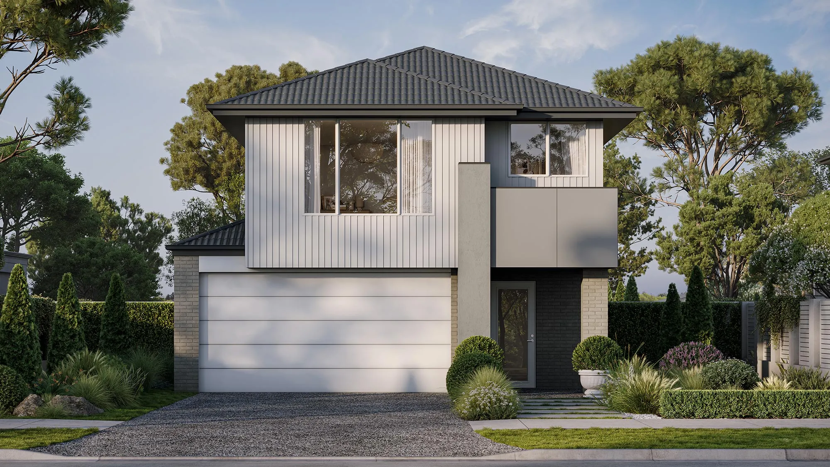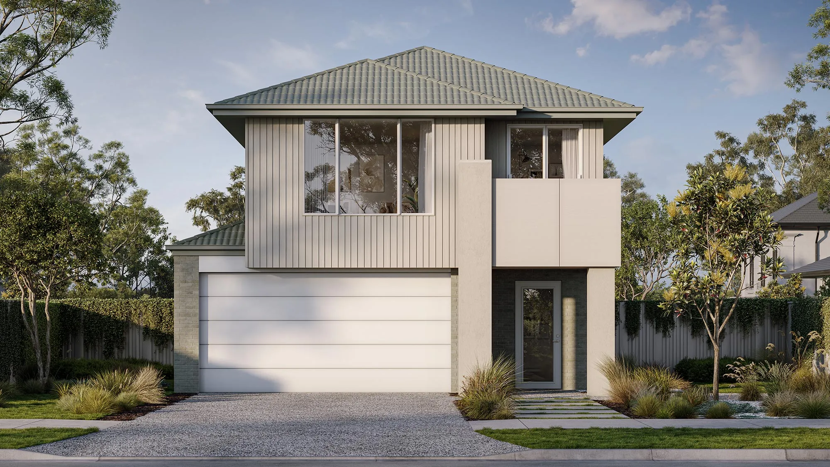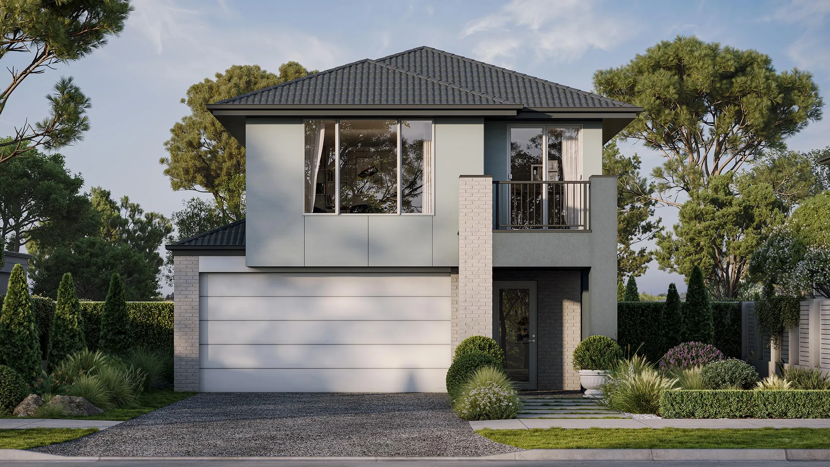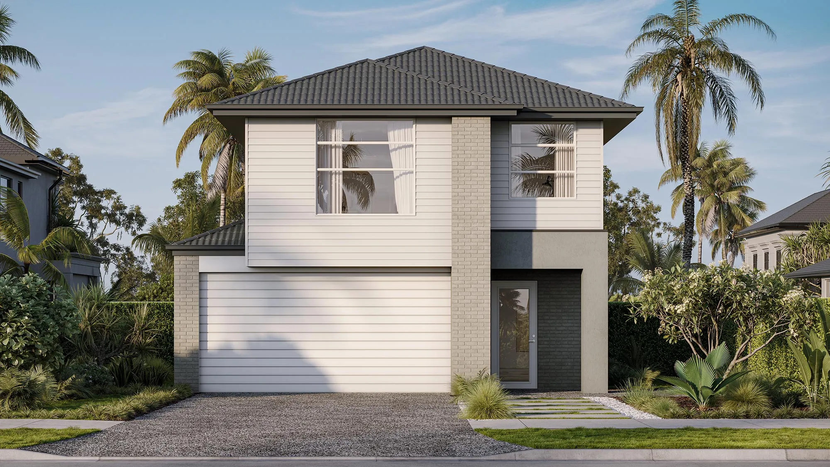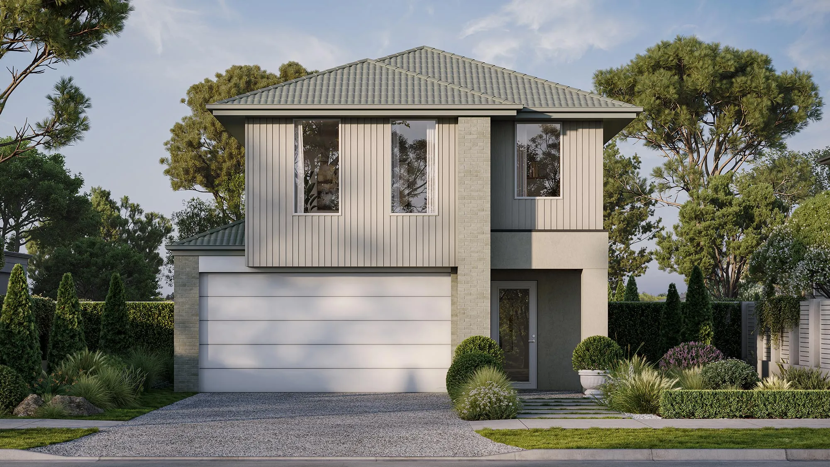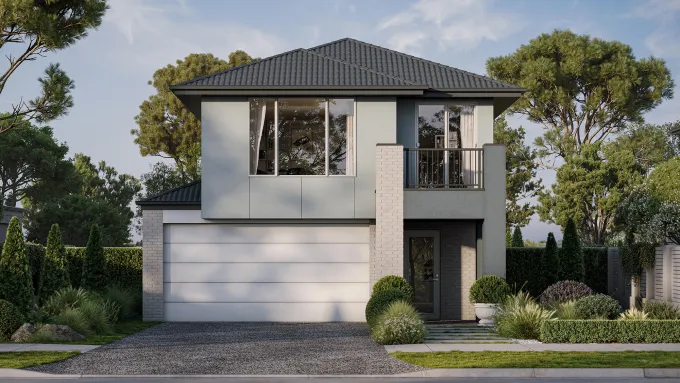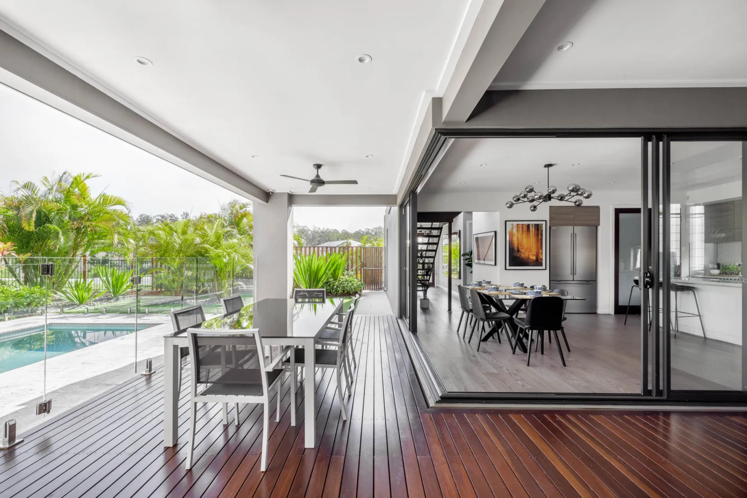

Colston 26
4
3
2
Combines double-storey elegance with versatile living for families.
The Colston 26, tailored for 10m+ blocks, features 4 bedrooms and 2 bathrooms. This double-storey house design emphasizes style and versatility, with an open-plan layout connecting the kitchen and living areas to a large outdoor entertaining space. The impressive master bedroom includes an ensuite, walk-in robe, and private retreat. Built-in robes complete the other bedrooms, and a kids' retreat adds functionality, making it an ideal floor plan for growing families or teens seeking their own space.
Design this home entirely online.
From
$392,000
Area and Dimensions
Land Dimensions
Min block width
10 m
Min block depth
25 m
Home
Home Area
243 m²
Home Depth
18 m
Home Width
8.5 m
Living
2
Bedrooms
4
Bathrooms
3
Please note: Some floorplan option combinations may not be possible together – please speak to a New Home Specialist.
Inspiration
From facade options to virtual tours guiding you through the home, start picturing how this floor plan comes to life.
