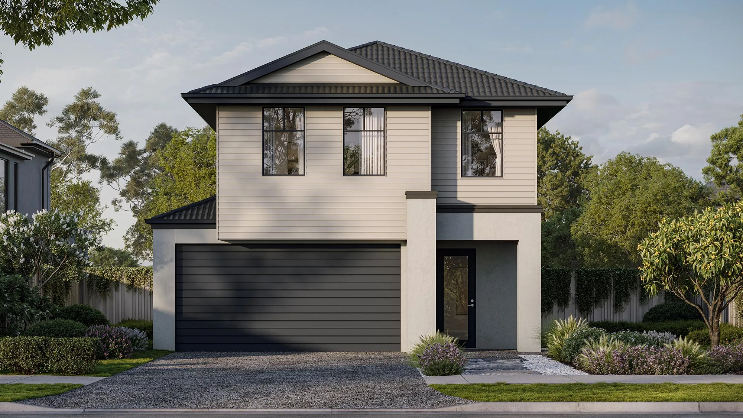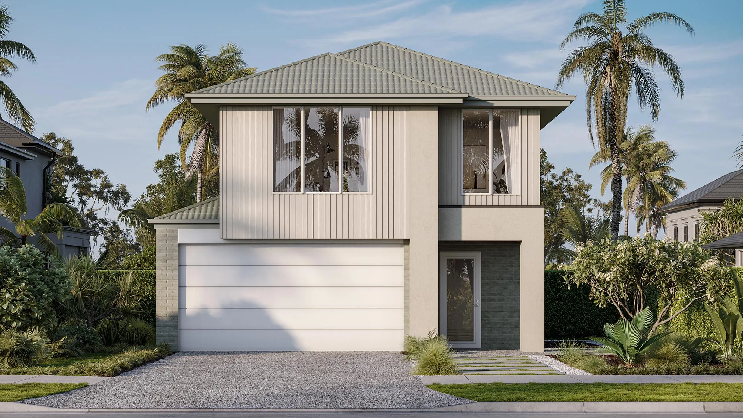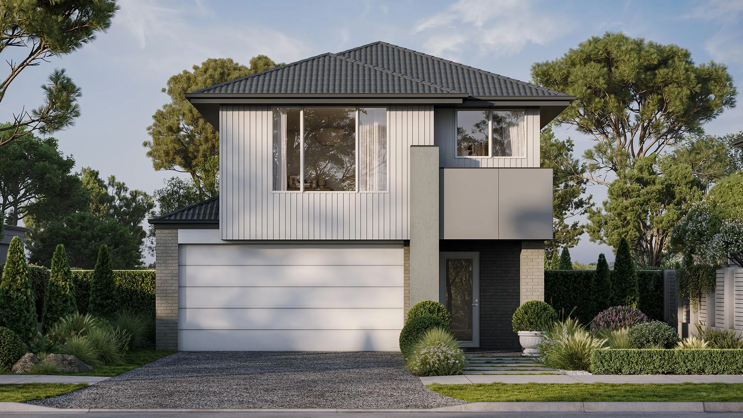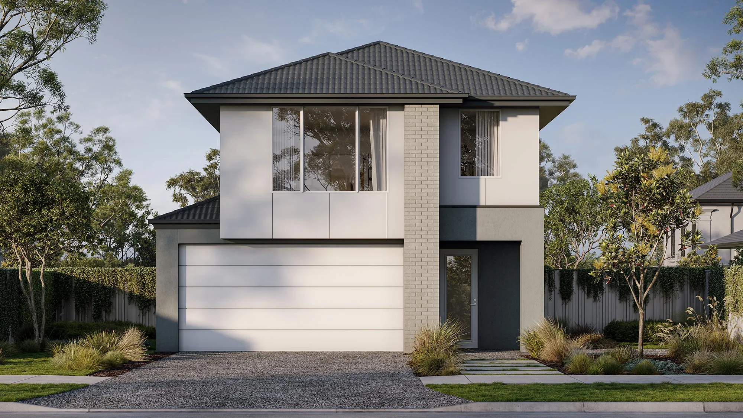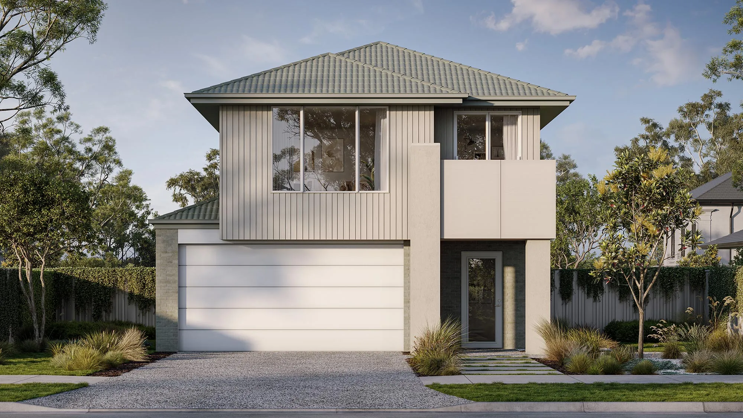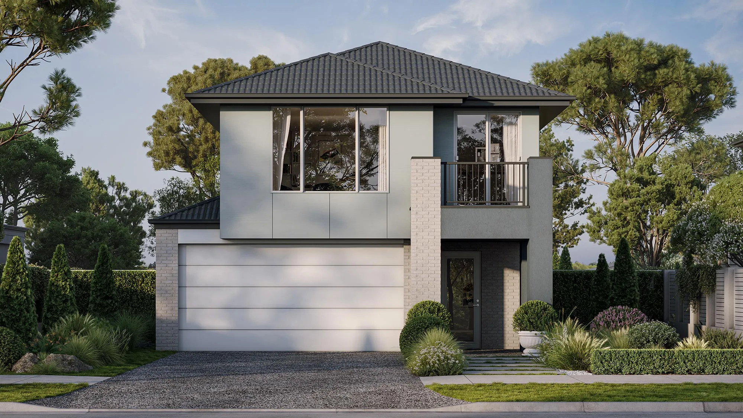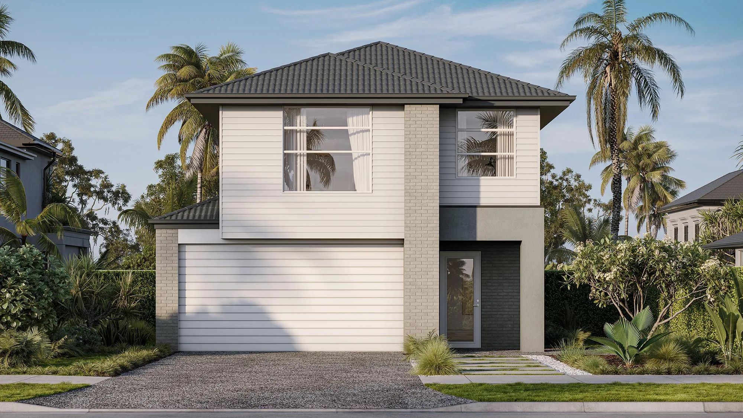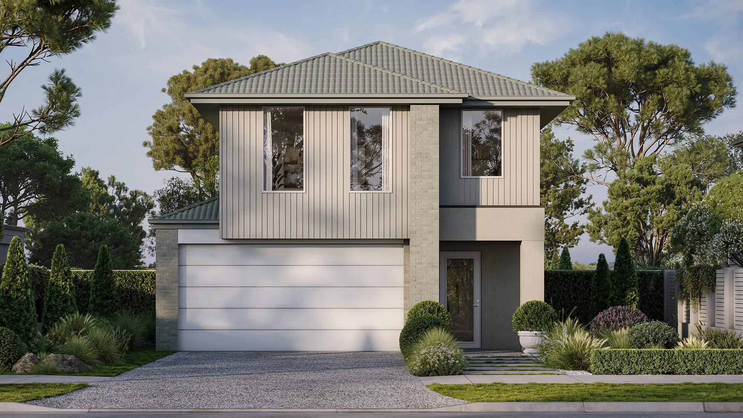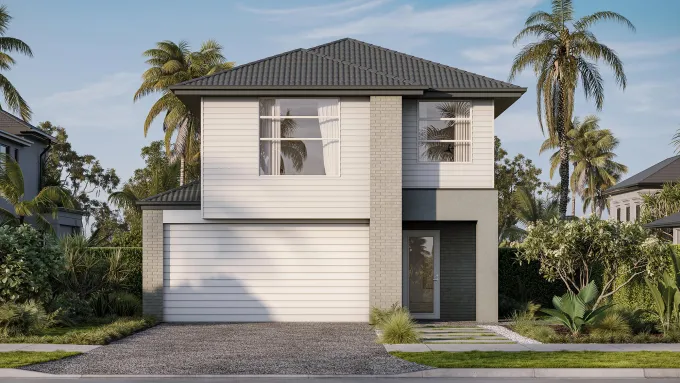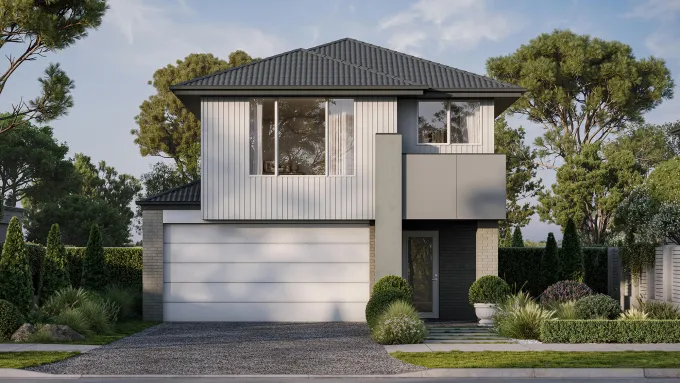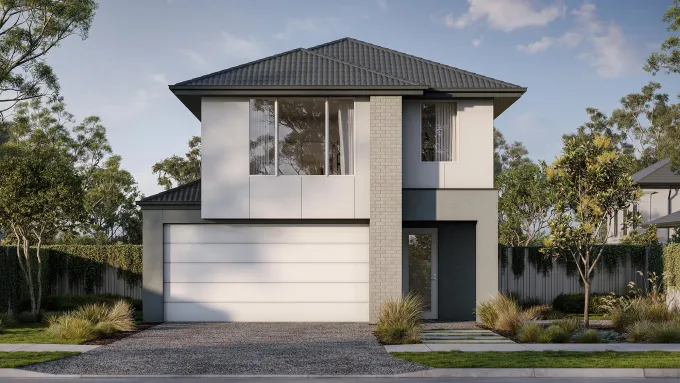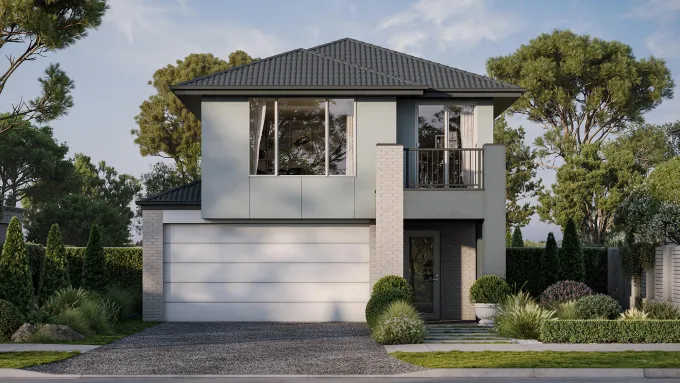

Alberton 23
4
2
2
Features wide areas for family interaction and ease of entertainment.
The Alberton 23, designed for 10m+ blocks, includes 4 bedrooms and 2 bathrooms. This double-storey floor plan emphasizes open living spaces, creating a welcoming environment for family interaction and entertaining. The home design includes a downstairs bathroom for guest convenience and upstairs bedrooms for family privacy. The Alberton 23 is ideal for those seeking a harmonious balance between social spaces and private retreats, offering an inviting atmosphere for all occasions.
Design this home entirely online.
From
$369,600
Area and Dimensions
Land Dimensions
Min block width
10 m
Min block depth
25 m
Home
Home Area
215 m²
Home Depth
17.5 m
Home Width
8.5 m
Living
2
Bedrooms
4
Bathrooms
2
Please note: Some floorplan option combinations may not be possible together – please speak to a New Home Specialist.
Inspiration
From facade options to virtual tours guiding you through the home, start picturing how this floor plan comes to life.
