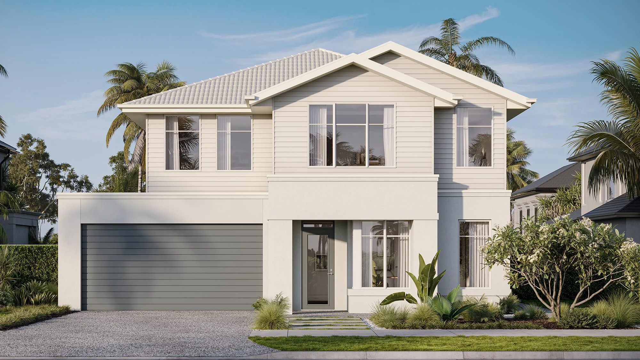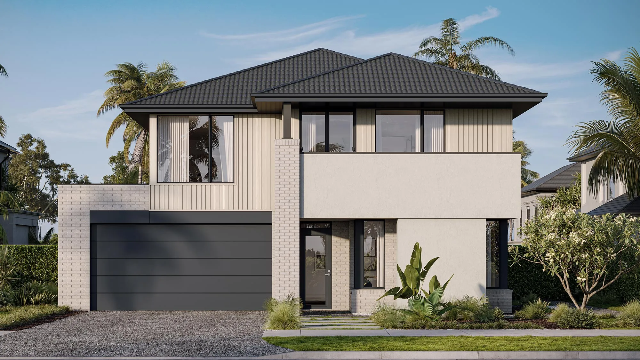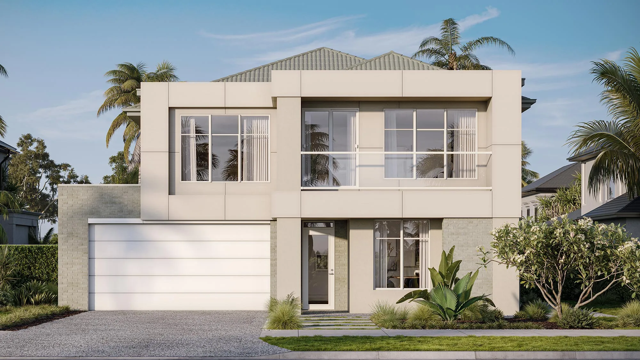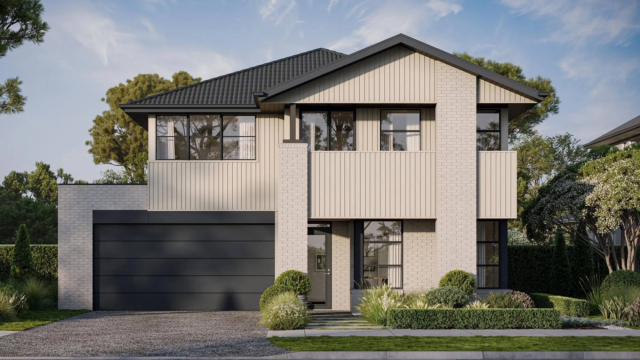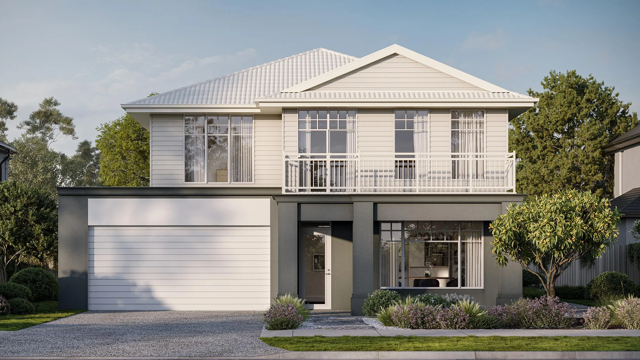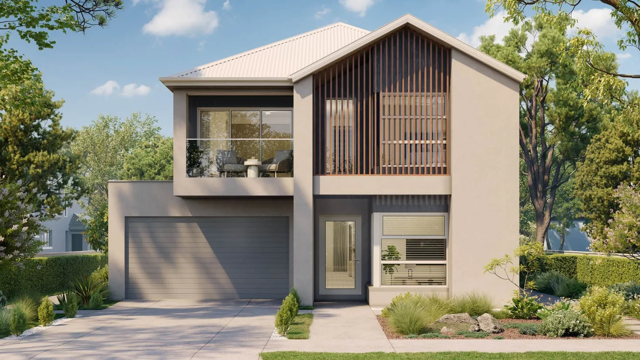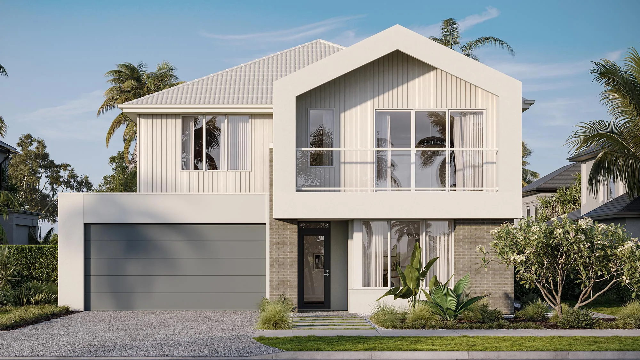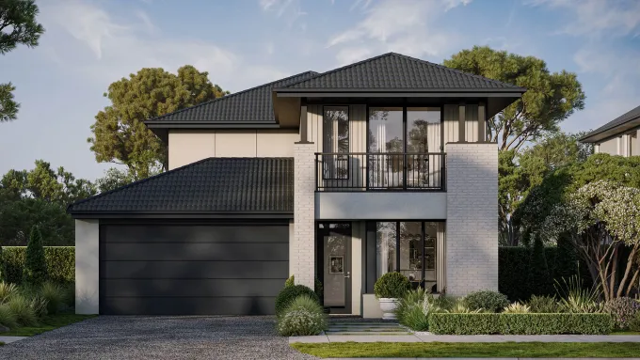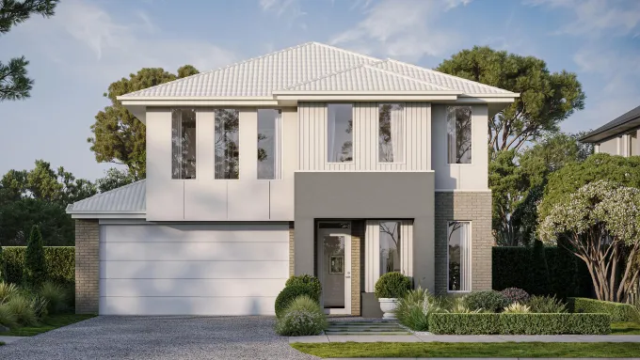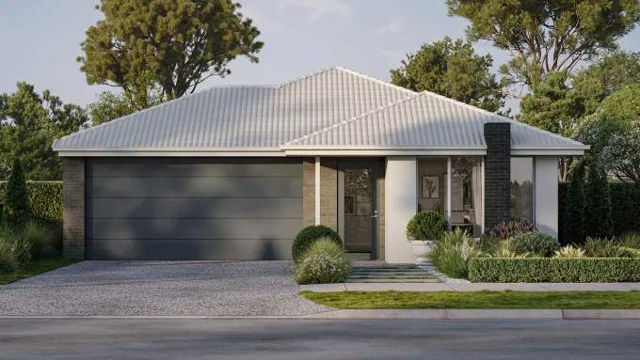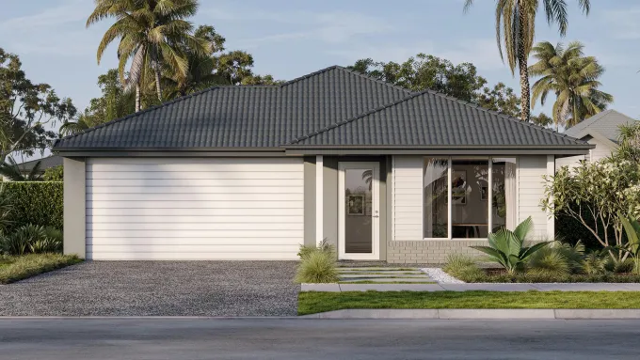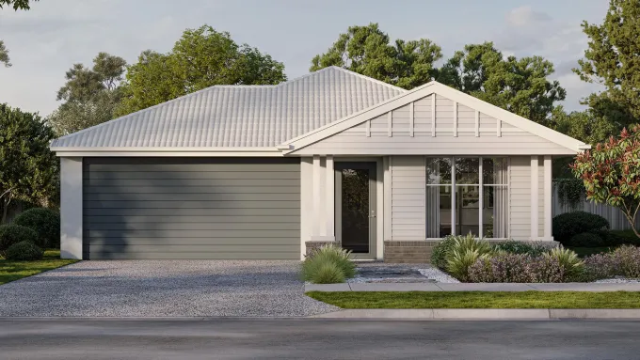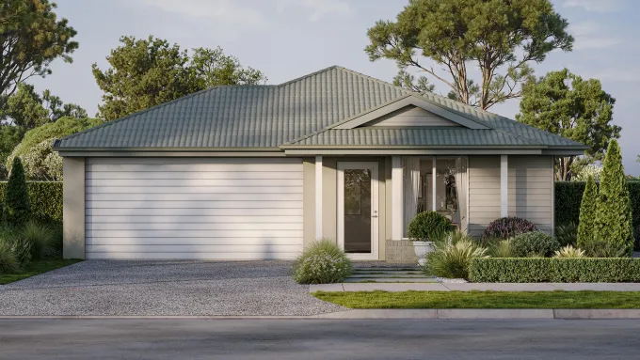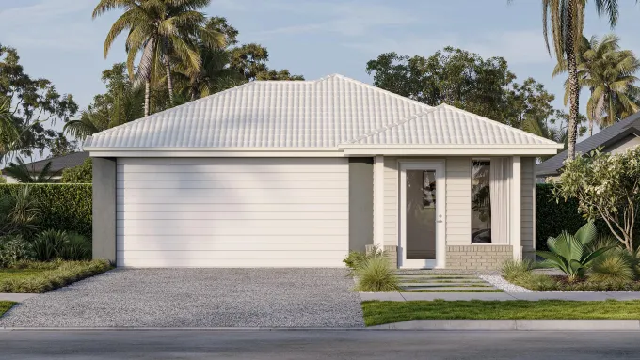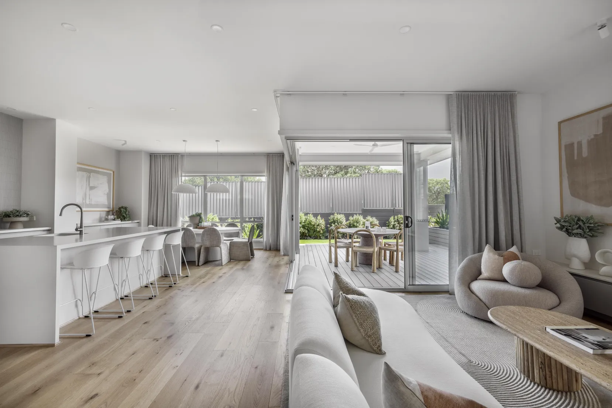

Headland 43
SkyRidge - 10 Parkway Circuit, Worongary
5
4
2
Blends expansive luxury with elegance, perfect for family living.
The Headland 43 double-storey house design, sprawling across a generous 14m+ block, introduces a sophisticated blend of contemporary style and practicality with 5 bedrooms, 4 bathrooms, and 3 living spaces. This home captivates with its open-plan heart, complementing an active family lifestyle, while a private office and a downstairs guest suite cater to every practical need. Upstairs, a secluded wing for secondary bedrooms contrasts with a vast master suite boasting double walk-in robes and an ensuite, epitomising the pinnacle of private luxury living.
Lara HemsonNew Home Specialist
Area and Dimensions
Land Dimensions
Min block width
14 m
Min block depth
30 m
Home
House area
399.5 m²
House width
12 m
House depth
24 m
Bedroom
5
Bathroom
4
Living room
3
Inspiration
From facade options to virtual tours guiding you through the home, start picturing how this floor plan comes to life.
Elite Range Inclusions
Discover our state-of-the-art design inclusions that will elevate your home in more ways than one. Some are generously included in the base price of your Elite home, while others are simply elegant extras that will help bring your vision to life. Because there are some luxuries you shouldn’t be without.
Kitchen
- 900mm stainless steel electric free standing oven and gas cooktop.
- 900mm stainless steel externally ducted canopy rangehood.
- Double bowl undermount stainless steel sink. Includes two basket wastes.
- 40mm Caesarstone arris edge benchtop in Builders range of colours. Benchtop into window subject to kitchen design. Includes 1000mm deep island bench.
- Melamine square edge doors and panels to fully lined cabinetry.
- Overhead cupboards and bulkhead to canopy rangehood wall and bulkhead to refridgerator space.
- Ceramic tiles to splashback.
- Solid brass pull-out mixer tap in chrome finish.
- Dishwasher and microwave space.

RANGE
About the range